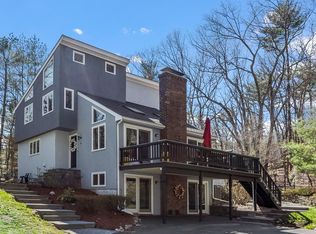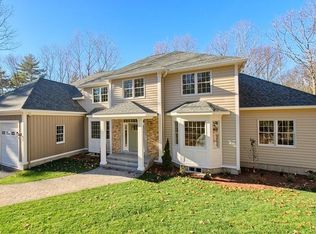Sold for $780,000
$780,000
76 Tenney Rd, Westford, MA 01886
4beds
2,745sqft
Single Family Residence
Built in 1981
1.08 Acres Lot
$819,900 Zestimate®
$284/sqft
$4,600 Estimated rent
Home value
$819,900
$771,000 - $869,000
$4,600/mo
Zestimate® history
Loading...
Owner options
Explore your selling options
What's special
Large, meticulously maintained, east-facing home with beautiful landscaping on all sides. French doors to the fireplaced living room. Formal dining room. Kitchen with built-in desk & breakfast nook. A sunken den leads to a private powder room & an attached 2-car garage. Upstairs the primary boasts an en-suite bath, a rear balcony, a walk-in closet & an adjacent office, dressing room or nursery. Three extra bedrooms with a shared bath offer cozy retreats for family members & guests. A large upstairs bonus room offers additional space for gatherings. Ask how you can get ultra low utility bills with heat-pump rebates, free solar & the Power Options Program! Don’t miss this unbelievable opportunity to get into a large, exceptionally well-maintained home in Westford’s top-rated schools at an unbeatable price!
Zillow last checked: 8 hours ago
Listing updated: August 30, 2023 at 05:10pm
Listed by:
John Snyder 508-425-1245,
Redfin Corp. 617-340-7803
Bought with:
Kotlarz Group
Keller Williams Realty Boston Northwest
Source: MLS PIN,MLS#: 73133007
Facts & features
Interior
Bedrooms & bathrooms
- Bedrooms: 4
- Bathrooms: 3
- Full bathrooms: 2
- 1/2 bathrooms: 1
Primary bedroom
- Features: Bathroom - Full, Ceiling Fan(s), Flooring - Wood, Recessed Lighting
- Level: Second
Bedroom 2
- Features: Closet, Flooring - Wall to Wall Carpet, Window(s) - Picture
- Level: Second
Bedroom 3
- Features: Closet, Flooring - Wall to Wall Carpet, Window(s) - Picture
- Level: Second
Bedroom 4
- Features: Closet, Flooring - Wall to Wall Carpet, Window(s) - Picture
- Level: Second
Primary bathroom
- Features: Yes
Bathroom 1
- Features: Bathroom - Half
- Level: Basement
Bathroom 2
- Features: Bathroom - Full, Bathroom - With Shower Stall, Closet
- Level: Second
Bathroom 3
- Features: Bathroom - Full, Bathroom - With Tub
- Level: Second
Dining room
- Features: Flooring - Wood, Window(s) - Picture, Open Floorplan, Lighting - Overhead
- Level: First
Family room
- Features: Flooring - Wood, Window(s) - Picture, Beadboard
- Level: Basement
Kitchen
- Features: Window(s) - Picture, Dining Area, Kitchen Island, Exterior Access, Recessed Lighting
- Level: First
Living room
- Features: Flooring - Wood, Window(s) - Picture, French Doors
- Level: Main,First
Office
- Features: Skylight, Flooring - Wall to Wall Carpet, Ceiling - Half-Vaulted
- Level: Third
Heating
- Electric
Cooling
- Window Unit(s)
Appliances
- Included: Range, Dishwasher, Microwave, Refrigerator
- Laundry: Electric Dryer Hookup, Washer Hookup, In Basement
Features
- Ceiling Fan(s), Vaulted Ceiling(s), Ceiling - Half-Vaulted, Bedroom, Home Office
- Flooring: Hardwood, Flooring - Wall to Wall Carpet
- Windows: Skylight(s), Picture, Skylight, Storm Window(s)
- Has basement: No
- Number of fireplaces: 1
- Fireplace features: Family Room, Living Room
Interior area
- Total structure area: 2,745
- Total interior livable area: 2,745 sqft
Property
Parking
- Total spaces: 6
- Parking features: Garage Door Opener, Paved Drive, Off Street, Paved
- Garage spaces: 2
- Uncovered spaces: 4
Features
- Levels: Multi/Split
- Exterior features: Storage, Gazebo
Lot
- Size: 1.08 Acres
- Features: Wooded
Details
- Additional structures: Gazebo
- Parcel number: M:0044.0 P:0019 S:0000,875834
- Zoning: RA
Construction
Type & style
- Home type: SingleFamily
- Property subtype: Single Family Residence
Materials
- Frame
- Foundation: Concrete Perimeter
- Roof: Shingle
Condition
- Year built: 1981
Utilities & green energy
- Sewer: Private Sewer
- Water: Private
Community & neighborhood
Location
- Region: Westford
Price history
| Date | Event | Price |
|---|---|---|
| 8/24/2023 | Sold | $780,000-2.5%$284/sqft |
Source: MLS PIN #73133007 Report a problem | ||
| 7/6/2023 | Listed for sale | $799,999+238.3%$291/sqft |
Source: MLS PIN #73133007 Report a problem | ||
| 6/30/1994 | Sold | $236,500$86/sqft |
Source: Public Record Report a problem | ||
Public tax history
| Year | Property taxes | Tax assessment |
|---|---|---|
| 2025 | $8,941 | $649,300 |
| 2024 | $8,941 +2.2% | $649,300 +9.6% |
| 2023 | $8,747 +4.7% | $592,600 +18% |
Find assessor info on the county website
Neighborhood: 01886
Nearby schools
GreatSchools rating
- NARita E. Miller Elementary SchoolGrades: PK-2Distance: 1.6 mi
- 8/10Stony Brook SchoolGrades: 6-8Distance: 1.8 mi
- 10/10Westford AcademyGrades: 9-12Distance: 3.8 mi
Get a cash offer in 3 minutes
Find out how much your home could sell for in as little as 3 minutes with a no-obligation cash offer.
Estimated market value$819,900
Get a cash offer in 3 minutes
Find out how much your home could sell for in as little as 3 minutes with a no-obligation cash offer.
Estimated market value
$819,900

