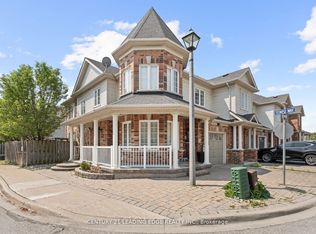Absolutely Stunning Open Concept Detached Row Town Home Backing to Open Space. Well Maintained With Many NEW UPGRADES Throughout the Home. Beautiful Landscape Open Concept Main Floor With Walk Out . Kitchen Has Breakfast Bar, Double Sink & Stainless Steel Appliances. Washer and dryer also included. Beautiful bedrooms with spacious master closet. 3 parking spots- garage and 2 driveway A Must See, Move In Ready beautiful home!
This property is off market, which means it's not currently listed for sale or rent on Zillow. This may be different from what's available on other websites or public sources.
