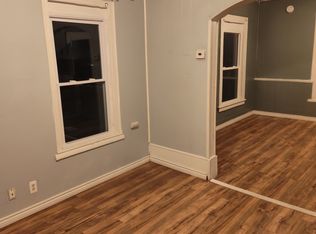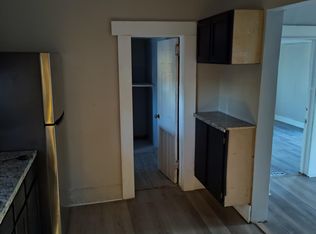Closed
$100,000
76 Taylor St, Rochester, NY 14611
4beds
1,320sqft
Single Family Residence
Built in 1890
3,175.52 Square Feet Lot
$104,600 Zestimate®
$76/sqft
$1,936 Estimated rent
Home value
$104,600
$98,000 - $112,000
$1,936/mo
Zestimate® history
Loading...
Owner options
Explore your selling options
What's special
Discover this newly renovated 4-bedroom, 2-full bath home featuring first-floor living options, including a bedroom with an attached full bathroom right on 1st floor. Enjoy spacious living and dining areas off the kitchen with included appliances. Upstairs you'll find a 2nd full bathroom with a large changing area and 3 more bedrooms. The property boasts a private driveway, a 2-car detached garage, and an enclosed porch. This home offers a perfect blend of modern amenities and comfort for your family! Seller will provide
C of O and repair garage.
Zillow last checked: 8 hours ago
Listing updated: May 05, 2025 at 06:43pm
Listed by:
Joseph M Decarolis 585-368-7173,
Howard Hanna
Bought with:
Sharon M. Quataert, 10491204899
Sharon Quataert Realty
Source: NYSAMLSs,MLS#: R1582405 Originating MLS: Rochester
Originating MLS: Rochester
Facts & features
Interior
Bedrooms & bathrooms
- Bedrooms: 4
- Bathrooms: 2
- Full bathrooms: 2
- Main level bathrooms: 1
- Main level bedrooms: 1
Bedroom 1
- Level: First
Bedroom 1
- Level: First
Bedroom 2
- Level: Second
Bedroom 2
- Level: Second
Bedroom 3
- Level: Third
Bedroom 3
- Level: Third
Bedroom 4
- Level: Third
Bedroom 4
- Level: Third
Dining room
- Level: First
Dining room
- Level: First
Family room
- Level: First
Family room
- Level: First
Kitchen
- Level: First
Kitchen
- Level: First
Living room
- Level: First
Living room
- Level: First
Heating
- Gas, Forced Air
Appliances
- Included: Exhaust Fan, Electric Oven, Electric Range, Gas Water Heater, Refrigerator, Range Hood
- Laundry: In Basement
Features
- Separate/Formal Living Room, Kitchen/Family Room Combo, Living/Dining Room, Bedroom on Main Level, Main Level Primary, Primary Suite
- Flooring: Tile, Varies, Vinyl
- Basement: Full
- Has fireplace: No
Interior area
- Total structure area: 1,320
- Total interior livable area: 1,320 sqft
Property
Parking
- Total spaces: 2
- Parking features: Detached, Garage
- Garage spaces: 2
Features
- Patio & porch: Enclosed, Porch
- Exterior features: Blacktop Driveway, Private Yard, See Remarks
Lot
- Size: 3,175 sqft
- Dimensions: 33 x 96
- Features: Near Public Transit, Rectangular, Rectangular Lot, Residential Lot
Details
- Parcel number: 26140012034000020530000000
- Special conditions: Standard
Construction
Type & style
- Home type: SingleFamily
- Architectural style: Historic/Antique
- Property subtype: Single Family Residence
Materials
- Composite Siding
- Foundation: Stone
- Roof: Asphalt
Condition
- Resale
- Year built: 1890
Utilities & green energy
- Sewer: Connected
- Water: Connected, Public
- Utilities for property: High Speed Internet Available, Sewer Connected, Water Connected
Community & neighborhood
Location
- Region: Rochester
- Subdivision: G A Wilkins
Other
Other facts
- Listing terms: Cash,Conventional,FHA
Price history
| Date | Event | Price |
|---|---|---|
| 5/5/2025 | Sold | $100,000+14.9%$76/sqft |
Source: | ||
| 3/4/2025 | Pending sale | $87,000$66/sqft |
Source: | ||
| 2/7/2025 | Price change | $87,000-3.2%$66/sqft |
Source: | ||
| 2/3/2025 | Pending sale | $89,900$68/sqft |
Source: | ||
| 1/8/2025 | Listed for sale | $89,900+1698%$68/sqft |
Source: | ||
Public tax history
| Year | Property taxes | Tax assessment |
|---|---|---|
| 2024 | -- | $14,325 -50.8% |
| 2023 | -- | $29,100 |
| 2022 | -- | $29,100 |
Find assessor info on the county website
Neighborhood: Charles House Area Council
Nearby schools
GreatSchools rating
- 2/10School 17 Enrico FermiGrades: PK-8Distance: 0.4 mi
- 6/10Rochester Early College International High SchoolGrades: 9-12Distance: 0.5 mi
- NAJoseph C Wilson Foundation AcademyGrades: K-8Distance: 0.5 mi
Schools provided by the listing agent
- District: Rochester
Source: NYSAMLSs. This data may not be complete. We recommend contacting the local school district to confirm school assignments for this home.

