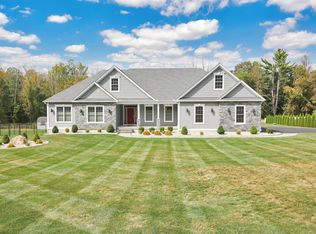This BEAUTIFULLY maintained, 3 year young, contemporary colonial, with a covered front porch is perfectly situated on a private 1.4 acre lot. The open floor plan with hardwood floors which are in "like-new" condition & 9 ft ceilings will be sure to catch your eye. In the kitchen you will find granite counter tops, stainless steel appliances, including a gas stove, a large island and a slider that leads to an over sized deck. The deck has built-in lighting and a steel framed gazebo making it ideal for outdoor entertaining. The spacious living room is centrally located between the kitchen and formal dining room. This good size dining room boasts a trey ceiling and a wide case opening to the living room. First floor laundry & 1/2 bath are conveniently located between the garage and kitchen. Upstairs you will find three good sized bedrooms which are complete with hardwood floors. The master bedroom suite is sure to impress! Not only because of its size but because of all the other features it has to offer, including, trey ceiling, generously sized walk-in closet and master bathroom with double vanity and granite counter top. Two additional bedrooms and a full bath complete the second floor. If you're looking for more space, a future bonus room can be built above the garage. Central air, efficient propane heat, a Barnyard shed, fenced-in yard and generator ready hook-up. are added bonuses to this home. Don't miss out seeing this move-in ready home!
This property is off market, which means it's not currently listed for sale or rent on Zillow. This may be different from what's available on other websites or public sources.
