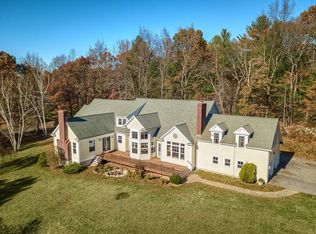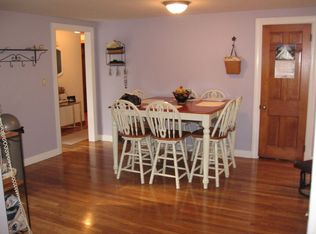Sold for $817,000 on 04/10/25
$817,000
76 Tahattawan Rd, Littleton, MA 01460
3beds
2,628sqft
Single Family Residence
Built in 1982
3.3 Acres Lot
$800,200 Zestimate®
$311/sqft
$4,173 Estimated rent
Home value
$800,200
$736,000 - $864,000
$4,173/mo
Zestimate® history
Loading...
Owner options
Explore your selling options
What's special
Spacious sun filled Contemporary in a wonderfully private setting . Set back from the road on 3+ acres where nature and wildlife abound. Open floor plan accommodates entertaining or large gatherings, with plenty of private spaces to escape to! Huge renovated eat-in kitchen with access to the large private deck and a large walk-in pantry. Lovely formal dining area surrounded by windows, brick and sliders. Separate Sunroom is a quiet retreat with sliders and a cathedral ceiling. A nice big main bedroom has a walk in closet and a beautifully renovated bathroom with double shower. Upstairs has 2 good sized bedrooms and full bath with shower/tub. Downstairs entryway has a family room with a wood stove and built in cubbies for all the kid's stuff. And a "tucked away" office that is the perfect space for getting things done. This is not a "cookie cutter" but a home with space, warmth, beauty and character.
Zillow last checked: 8 hours ago
Listing updated: April 10, 2025 at 10:44am
Listed by:
Cheryl Cowley 978-337-3580,
Cowley Associates 978-486-3231
Bought with:
Jyoti Justin
Keller Williams Realty Boston Northwest
Source: MLS PIN,MLS#: 73339057
Facts & features
Interior
Bedrooms & bathrooms
- Bedrooms: 3
- Bathrooms: 2
- Full bathrooms: 2
- Main level bedrooms: 1
Primary bedroom
- Features: Bathroom - Full, Walk-In Closet(s), Flooring - Wood
- Level: Main,First
- Area: 182
- Dimensions: 14 x 13
Bedroom 2
- Features: Walk-In Closet(s), Flooring - Wall to Wall Carpet
- Level: Second
- Area: 180
- Dimensions: 18 x 10
Bedroom 3
- Features: Closet, Flooring - Wall to Wall Carpet
- Level: Second
- Area: 168
- Dimensions: 14 x 12
Primary bathroom
- Features: Yes
Bathroom 1
- Features: Bathroom - Full, Bathroom - With Shower Stall, Flooring - Stone/Ceramic Tile, Remodeled
- Level: First
- Area: 81
- Dimensions: 9 x 9
Bathroom 2
- Features: Bathroom - Full, Bathroom - With Tub & Shower
- Level: Second
- Area: 48
- Dimensions: 8 x 6
Dining room
- Features: Flooring - Hardwood, Window(s) - Picture, Open Floorplan, Slider
- Level: First
- Area: 130
- Dimensions: 13 x 10
Family room
- Features: Wood / Coal / Pellet Stove, Flooring - Stone/Ceramic Tile
- Level: Basement
- Area: 306
- Dimensions: 18 x 17
Kitchen
- Features: Flooring - Vinyl, Window(s) - Picture, Dining Area, Pantry, Remodeled, Slider
- Level: First
- Area: 252
- Dimensions: 18 x 14
Living room
- Features: Flooring - Stone/Ceramic Tile, Window(s) - Picture, Open Floorplan
- Level: First
- Area: 440
- Dimensions: 22 x 20
Office
- Features: Window(s) - Picture, Exterior Access
- Level: Basement
Heating
- Central, Forced Air, Oil, Wood, Wood Stove
Cooling
- None
Appliances
- Laundry: Electric Dryer Hookup, In Basement, Washer Hookup
Features
- Closet, Closet/Cabinets - Custom Built, Slider, Den, Home Office, Sun Room
- Flooring: Wood, Tile, Vinyl, Carpet, Wood Laminate, Flooring - Stone/Ceramic Tile
- Doors: Insulated Doors
- Windows: Picture, Insulated Windows
- Basement: Full,Partial,Walk-Out Access,Garage Access
- Has fireplace: Yes
- Fireplace features: Wood / Coal / Pellet Stove
Interior area
- Total structure area: 2,628
- Total interior livable area: 2,628 sqft
- Finished area above ground: 2,628
Property
Parking
- Total spaces: 9
- Parking features: Under, Off Street
- Attached garage spaces: 1
- Uncovered spaces: 8
Features
- Patio & porch: Deck - Exterior, Porch, Deck
- Exterior features: Porch, Deck, Pool - Inground, Storage, Garden, Horses Permitted, Stone Wall
- Has private pool: Yes
- Pool features: In Ground
- Waterfront features: Lake/Pond, 1 to 2 Mile To Beach, Beach Ownership(Public)
Lot
- Size: 3.30 Acres
- Features: Wooded, Easements
Details
- Parcel number: 569008
- Zoning: RES
- Horses can be raised: Yes
Construction
Type & style
- Home type: SingleFamily
- Architectural style: Contemporary,Saltbox
- Property subtype: Single Family Residence
Materials
- Frame
- Foundation: Concrete Perimeter
- Roof: Shingle
Condition
- Year built: 1982
Utilities & green energy
- Electric: Circuit Breakers, 200+ Amp Service
- Sewer: Private Sewer
- Water: Public
- Utilities for property: for Gas Range, for Electric Dryer, Washer Hookup
Green energy
- Energy generation: Solar
Community & neighborhood
Community
- Community features: Park, Walk/Jog Trails, Bike Path, Conservation Area, Highway Access, Public School, T-Station
Location
- Region: Littleton
Other
Other facts
- Listing terms: Contract
- Road surface type: Paved
Price history
| Date | Event | Price |
|---|---|---|
| 4/10/2025 | Sold | $817,000+9.1%$311/sqft |
Source: MLS PIN #73339057 Report a problem | ||
| 3/6/2025 | Contingent | $749,000$285/sqft |
Source: MLS PIN #73339057 Report a problem | ||
| 2/27/2025 | Listed for sale | $749,000+74.6%$285/sqft |
Source: MLS PIN #73339057 Report a problem | ||
| 3/18/2015 | Sold | $429,000-4%$163/sqft |
Source: Public Record Report a problem | ||
| 7/1/2005 | Sold | $447,000+118%$170/sqft |
Source: Public Record Report a problem | ||
Public tax history
| Year | Property taxes | Tax assessment |
|---|---|---|
| 2025 | $9,919 +6.5% | $667,500 +6.4% |
| 2024 | $9,311 -9.3% | $627,400 -0.7% |
| 2023 | $10,267 +6% | $631,800 +15.5% |
Find assessor info on the county website
Neighborhood: 01460
Nearby schools
GreatSchools rating
- 7/10Russell St Elementary SchoolGrades: 3-5Distance: 1.1 mi
- 9/10Littleton Middle SchoolGrades: 6-8Distance: 1 mi
- 9/10Littleton High SchoolGrades: 9-12Distance: 1.5 mi
Schools provided by the listing agent
- Elementary: Shaker Lane
- Middle: Littleton
- High: Littleton
Source: MLS PIN. This data may not be complete. We recommend contacting the local school district to confirm school assignments for this home.
Get a cash offer in 3 minutes
Find out how much your home could sell for in as little as 3 minutes with a no-obligation cash offer.
Estimated market value
$800,200
Get a cash offer in 3 minutes
Find out how much your home could sell for in as little as 3 minutes with a no-obligation cash offer.
Estimated market value
$800,200

