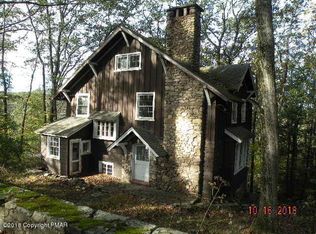Expansive and charming 5,248 Finished Sq. Ft. 5 Bed, 5 Bath Turn of Century Cottage Meticulously Restored to Original Grandeur While Offering Todays State of the Art Utilities & Fixtures! You Simply Must See the Intricate Details Restored in this Masterpiece that is part of an enclave of spectacular homes and an active social community! The Perfect Executive Residence Situated in the Executive Community of Pocono Manor 3 Miles from Sanofi Aventis & Under 10 Min from Medical Center! Second Home...Just 1 Mile from Kalahari Resort & Planned Ripley's Aquarium, Pocono Springs Entertainment Village with 25 Restaurants & Bars, and 10 Minutes from Multiple Ski Areas & Golf Courses! Garage Foundation on Second Lot Offers Opportunity to Add Guest or Care Takers Quarters as Well!
This property is off market, which means it's not currently listed for sale or rent on Zillow. This may be different from what's available on other websites or public sources.

