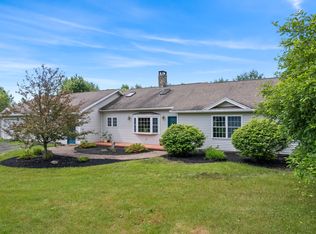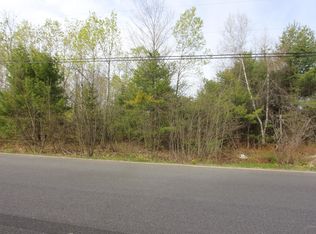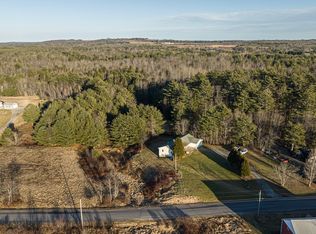Closed
$279,000
76 Sumner Road, Leeds, ME 04263
4beds
1,384sqft
Multi Family
Built in 1850
-- sqft lot
$286,500 Zestimate®
$202/sqft
$1,803 Estimated rent
Home value
$286,500
$246,000 - $335,000
$1,803/mo
Zestimate® history
Loading...
Owner options
Explore your selling options
What's special
Rustic Farmhouse Duplex on 8 Acres - Barn, Garage & Endless Potential!
Discover the perfect blend of historic charm and modern versatility with this beautifully converted farmhouse cape, now a spacious duplex set on 8 picturesque acres in Leeds, Maine. Just 30 minutes from Augusta and 20 minutes from Lewiston, this unique property offers endless possibilities—ideal for multi-generational living, rental income, or a homestead with room to roam.
The home boasts classic farmhouse character, featuring exposed wood beams, original wide-plank flooring, and rustic charm throughout. Each unit is thoughtfully designed for comfortable living, with ample natural light and cozy spaces.
A dream for hobbyists or car enthusiasts, the attached three-car garage is equipped with elevated ceilings, perfect for a car lift or workshop. But the true showstopper? A stunning three-story barn, offering incredible storage, workspace, or potential for a creative conversion.
Outside, the expansive acreage provides privacy, open fields, and wooded trails—ideal for farming, gardening, or outdoor recreation. Enjoy the peaceful country setting while still being conveniently close to major towns and amenities.
Don't miss this rare opportunity to own a piece of Maine's rural charm with incredible potential. Schedule your showing today!
**Surveyor is scheduled to create new deed and land description.
Zillow last checked: 8 hours ago
Listing updated: July 02, 2025 at 06:36am
Listed by:
Elevate Maine Realty
Bought with:
PinePoint Realty
Source: Maine Listings,MLS#: 1613514
Facts & features
Interior
Bedrooms & bathrooms
- Bedrooms: 4
- Bathrooms: 2
- Full bathrooms: 2
Heating
- Baseboard, Hot Water
Cooling
- None
Features
- Flooring: Carpet, Laminate, Wood
- Basement: Interior Entry,Dirt Floor,Unfinished
Interior area
- Total structure area: 1,384
- Total interior livable area: 1,384 sqft
- Finished area above ground: 1,384
- Finished area below ground: 0
Property
Parking
- Total spaces: 3
- Parking features: Gravel, Paved, 11 - 20 Spaces, On Site
- Attached garage spaces: 3
Features
- Patio & porch: Porch
Lot
- Size: 8 Acres
- Features: Rural, Open Lot, Pasture, Wooded
Details
- Additional structures: Shed(s), Barn(s)
- Zoning: General Residential
Construction
Type & style
- Home type: MultiFamily
- Architectural style: Cape Cod
- Property subtype: Multi Family
Materials
- Wood Frame, Wood Siding
- Roof: Metal,Shingle
Condition
- Year built: 1850
Utilities & green energy
- Electric: Circuit Breakers
- Sewer: Private Sewer
- Water: Private
- Utilities for property: Utilities On
Community & neighborhood
Location
- Region: Leeds
Price history
| Date | Event | Price |
|---|---|---|
| 7/2/2025 | Pending sale | $279,000$202/sqft |
Source: | ||
| 6/30/2025 | Sold | $279,000$202/sqft |
Source: | ||
| 4/23/2025 | Contingent | $279,000$202/sqft |
Source: | ||
| 3/21/2025 | Price change | $279,000-7%$202/sqft |
Source: | ||
| 1/30/2025 | Listed for sale | $300,000$217/sqft |
Source: | ||
Public tax history
Tax history is unavailable.
Neighborhood: 04263
Nearby schools
GreatSchools rating
- 3/10Leeds Central SchoolGrades: PK-6Distance: 5 mi
- 5/10Tripp Middle SchoolGrades: 7-8Distance: 7.1 mi
- 7/10Leavitt Area High SchoolGrades: 9-12Distance: 7.2 mi

Get pre-qualified for a loan
At Zillow Home Loans, we can pre-qualify you in as little as 5 minutes with no impact to your credit score.An equal housing lender. NMLS #10287.


