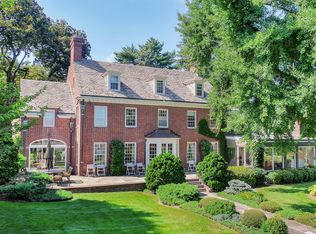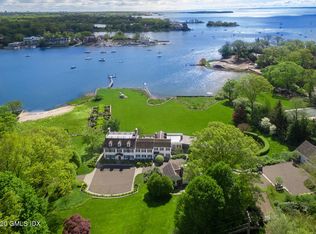CONVENIENTLY LOCATED CLASSIC COLONIAL 5 BEDROOM, 3-STORY SHINGLED HOUSE. MINUTES FROM TOWN, TRAIN STATION, SCHOOLS & PARK. RENOVATED KITCHEN WITH STAINLESS STEEL APPLIANCES, HARDWOOD FLOORS THROUGHOUT, 2 FIREPLACES, BALCONY OFF MASTER BEDROOM OVERLOOKING A BEAUTIFUL BACKYARD READY FOR ENTERTAINING FAMILY AND FRIENDS. A PERFECTLY SIZED HOUSE WITH A FABULOUS FLOOR PLAN WHICH ALLOWS FOR VERSATILITY.
This property is off market, which means it's not currently listed for sale or rent on Zillow. This may be different from what's available on other websites or public sources.

