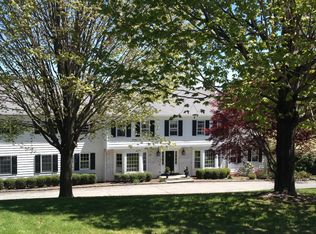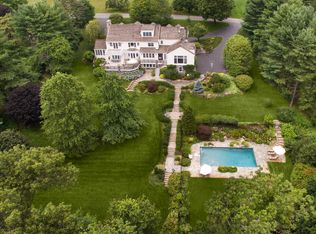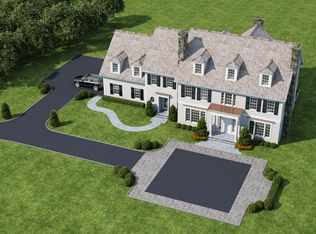A truly beautiful custom colonial meticulously maintained by the original owner. Located on a Brushy Ridge cul-de-sac 1 mile from town, this property unfolds within a stunning landscape on 3 distinct levels: one, protected behind a mature screen of specimen birch and flowering trees is a welcoming entry with convenient parking at the front door. A walk-out lower level, boasts gardens and terraces overlooking lyrical stone steps. Finally, a Shoreline pool and perennial gardens beside a sunshade cabana. Find something special in each of 15 rooms including the 3 Family rooms with fireplaces, 1 with a wet bar & vaulted ceiling...note the paneling, French doors, built-ins, a studio, steam bath, wine cellar and window seat in the Living Room bay.
This property is off market, which means it's not currently listed for sale or rent on Zillow. This may be different from what's available on other websites or public sources.


