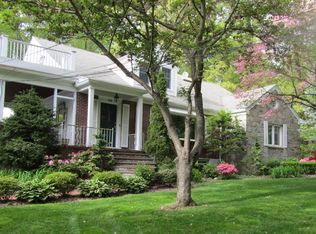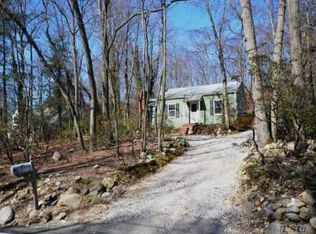Sold for $875,000
$875,000
76 Stony Hollow Road, Centerport, NY 11721
3beds
2,200sqft
Single Family Residence, Residential
Built in 1965
1 Acres Lot
$877,900 Zestimate®
$398/sqft
$3,795 Estimated rent
Home value
$877,900
$799,000 - $966,000
$3,795/mo
Zestimate® history
Loading...
Owner options
Explore your selling options
What's special
Turn-Key Ranch in Prime Location – Harborfields School District
Nestled on a private acre of property and ideally located close to both Huntington Village and Northport Village, this beautifully updated 3-bedroom ranch offers the perfect blend of comfort, style, and convenience.
Step inside to discover a bright, open layout featuring gleaming hardwood floors throughout and an updated eat-in kitchen and bathroom. The home's inviting living spaces provide a move-in ready lifestyle ideal for both everyday living and entertaining.
Enjoy tranquil outdoor living in the thoughtfully designed backyard, complete with patio pavers, inground sprinklers, and a built-in BBQ area—perfect for relaxing or hosting gatherings.
Additional highlights include:
Spacious circular driveway
Partially above-ground full finished basement with outside entrance. Enjoy an additional 1564 sq. ft. of a beautiful finished basement space, making the total finished space over 3000 sq. ft.
Recently updated roof and interior finishes
Located in the sought-after Harborfields School District, this turnkey ranch delivers modern updates, privacy, and prime proximity to vibrant village life.
Zillow last checked: 8 hours ago
Listing updated: January 13, 2026 at 03:39pm
Listed by:
Scott Schoen 631-434-5033,
Compass Greater NY LLC 631-629-7719
Bought with:
Scott Schoen, 10401333110
Compass Greater NY LLC
Source: OneKey® MLS,MLS#: 868194
Facts & features
Interior
Bedrooms & bathrooms
- Bedrooms: 3
- Bathrooms: 2
- Full bathrooms: 2
Heating
- Oil
Cooling
- Central Air
Appliances
- Included: Dishwasher, Dryer, Electric Oven, Electric Range, Microwave, Refrigerator, Washer
Features
- First Floor Bedroom, First Floor Full Bath, Crown Molding, Eat-in Kitchen, Entrance Foyer, Formal Dining, Granite Counters, Open Floorplan, Recessed Lighting
- Flooring: Hardwood
- Windows: Oversized Windows, Skylight(s)
- Basement: Full,See Remarks,Walk-Out Access
- Attic: Full
- Has fireplace: No
Interior area
- Total structure area: 2,200
- Total interior livable area: 2,200 sqft
Property
Parking
- Parking features: Driveway, Oversized, Private
- Has uncovered spaces: Yes
Features
- Levels: Two
Lot
- Size: 1 Acres
Details
- Parcel number: 0400114000100023000
- Special conditions: None
Construction
Type & style
- Home type: SingleFamily
- Architectural style: A-Frame
- Property subtype: Single Family Residence, Residential
Materials
- Stucco
Condition
- Year built: 1965
Utilities & green energy
- Sewer: Cesspool
- Water: Public
- Utilities for property: Cable Connected, Electricity Connected, Trash Collection Private, Water Connected
Community & neighborhood
Location
- Region: Centerport
Other
Other facts
- Listing agreement: Exclusive Right To Sell
Price history
| Date | Event | Price |
|---|---|---|
| 1/13/2026 | Sold | $875,000-2.8%$398/sqft |
Source: | ||
| 10/3/2025 | Pending sale | $900,000$409/sqft |
Source: | ||
| 6/12/2025 | Listed for sale | $900,000+90.5%$409/sqft |
Source: | ||
| 9/28/2017 | Sold | $472,500-5.3%$215/sqft |
Source: | ||
| 6/5/2017 | Price change | $499,000-5%$227/sqft |
Source: Daniel Gale Agency Inc #2934952 Report a problem | ||
Public tax history
| Year | Property taxes | Tax assessment |
|---|---|---|
| 2024 | -- | $3,550 |
| 2023 | -- | $3,550 |
| 2022 | -- | $3,550 |
Find assessor info on the county website
Neighborhood: 11721
Nearby schools
GreatSchools rating
- 6/10Thomas J Lahey Elementary SchoolGrades: 3-5Distance: 0.7 mi
- 7/10Oldfield Middle SchoolGrades: 6-8Distance: 1.4 mi
- 10/10Harborfields High SchoolGrades: 9-12Distance: 0.6 mi
Schools provided by the listing agent
- Elementary: Thomas J Lahey Elementary School
- Middle: Oldfield Middle School
- High: Harborfields High School
Source: OneKey® MLS. This data may not be complete. We recommend contacting the local school district to confirm school assignments for this home.
Get a cash offer in 3 minutes
Find out how much your home could sell for in as little as 3 minutes with a no-obligation cash offer.
Estimated market value$877,900
Get a cash offer in 3 minutes
Find out how much your home could sell for in as little as 3 minutes with a no-obligation cash offer.
Estimated market value
$877,900

