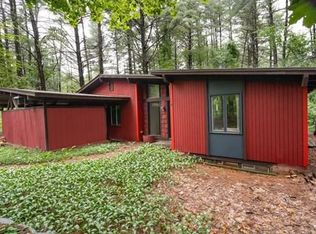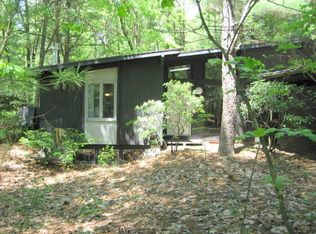Warm and inviting contemporary Echo Hill ranch with fresh, inspiring colors throughout. An open concept living area with cathedral ceiling is both cozy and airy. The Jotul wood stove heats the first floor in cooler months and the two ceiling fans work with the skylight window to offer natural cooling during warmer months. There are three bedrooms, the largest of which has sliders to the back patio and access to the bathroom. The full bath is large and spa-like with radiant heat, a glass enclosed shower and separate tub. Basement offers additional living space, perfect for a home gym, studio or family room. Outside are patios across the back of the house and sliders off the dining/living room leading to the private fenced yard/patio. The home is nicely sited back from the main road and the front yard has many perennial beds, as well as soil ready for additional garden. A carport is included, as well as a large, newer cedar windowed shed. Close to nature trails, bus and area amenities.
This property is off market, which means it's not currently listed for sale or rent on Zillow. This may be different from what's available on other websites or public sources.


