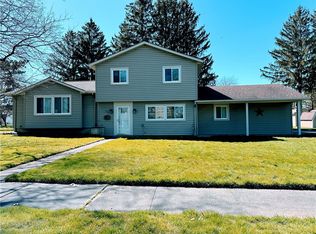Closed
$280,000
76 Stoneridge Dr, Rochester, NY 14615
4beds
1,692sqft
Single Family Residence
Built in 1964
0.42 Acres Lot
$293,400 Zestimate®
$165/sqft
$2,266 Estimated rent
Home value
$293,400
$276,000 - $314,000
$2,266/mo
Zestimate® history
Loading...
Owner options
Explore your selling options
What's special
IMPECCABLE!!! You will not want to miss this MOVE-IN READY Split-Level home! Pride of ownership shines through. When you walk in the front door, you immediately feel the open, spacious feel to the home. Many tasteful upgrades in 2024- Samsung Washer & Dryer, LG black stainless Kitchen Appliances, 30x16 Back Patio, French Doors to Patio, exterior Doors, Front Window in Living Room and new Front Walkway and Porch front. Greenlight Internet available!! Quiet neighborhood street, yet close to shopping, restaurants, entertainment. This home WILL NOT LAST! DELAYED SHOWING UNTIL 3/5 AND DELAYED NEGOTIATIONS ON TUES., 3/11 @ 3:00.
Zillow last checked: 8 hours ago
Listing updated: April 21, 2025 at 08:15am
Listed by:
Terry L. Selner 585-748-6428,
Howard Hanna
Bought with:
Stephen E. Wrobbel, 10301200127
Howard Hanna
Source: NYSAMLSs,MLS#: R1591100 Originating MLS: Rochester
Originating MLS: Rochester
Facts & features
Interior
Bedrooms & bathrooms
- Bedrooms: 4
- Bathrooms: 2
- Full bathrooms: 2
Heating
- Electric, Baseboard, Hot Water
Appliances
- Included: Dryer, Dishwasher, Gas Oven, Gas Range, Gas Water Heater, Microwave, Refrigerator, Washer
- Laundry: In Basement
Features
- Ceiling Fan(s), Separate/Formal Dining Room, Eat-in Kitchen, Separate/Formal Living Room, Living/Dining Room
- Flooring: Hardwood, Laminate, Tile, Varies
- Basement: Partial
- Number of fireplaces: 1
Interior area
- Total structure area: 1,692
- Total interior livable area: 1,692 sqft
Property
Parking
- Total spaces: 2
- Parking features: Attached, Garage, Driveway, Garage Door Opener
- Attached garage spaces: 2
Features
- Levels: Two
- Stories: 2
- Patio & porch: Covered, Patio, Porch
- Exterior features: Blacktop Driveway, Fence, Patio
- Fencing: Partial
Lot
- Size: 0.42 Acres
- Dimensions: 85 x 214
- Features: Corner Lot, Rectangular, Rectangular Lot, Residential Lot
Details
- Parcel number: 262800074160000500000
- Special conditions: Standard
Construction
Type & style
- Home type: SingleFamily
- Architectural style: Split Level
- Property subtype: Single Family Residence
Materials
- Wood Siding
- Foundation: Block
- Roof: Asphalt
Condition
- Resale
- Year built: 1964
Utilities & green energy
- Sewer: Connected
- Water: Connected, Public
- Utilities for property: Cable Available, High Speed Internet Available, Sewer Connected, Water Connected
Green energy
- Energy efficient items: Windows
Community & neighborhood
Location
- Region: Rochester
- Subdivision: Stoneridge Gardens
Other
Other facts
- Listing terms: Cash,Conventional,FHA,VA Loan
Price history
| Date | Event | Price |
|---|---|---|
| 4/18/2025 | Sold | $280,000+3.7%$165/sqft |
Source: | ||
| 3/15/2025 | Pending sale | $269,900$160/sqft |
Source: | ||
| 3/5/2025 | Listed for sale | $269,900+100.1%$160/sqft |
Source: | ||
| 6/3/2013 | Sold | $134,900$80/sqft |
Source: | ||
Public tax history
| Year | Property taxes | Tax assessment |
|---|---|---|
| 2024 | -- | $132,300 |
| 2023 | -- | $132,300 -4.1% |
| 2022 | -- | $138,000 |
Find assessor info on the county website
Neighborhood: 14615
Nearby schools
GreatSchools rating
- 3/10Buckman Heights Elementary SchoolGrades: 3-5Distance: 0.5 mi
- 4/10Olympia High SchoolGrades: 6-12Distance: 0.8 mi
- NAHolmes Road Elementary SchoolGrades: K-2Distance: 1.2 mi
Schools provided by the listing agent
- Elementary: Buckman Heights Elementary
- Middle: Odyssey Academy
- High: Olympia High School
- District: Greece
Source: NYSAMLSs. This data may not be complete. We recommend contacting the local school district to confirm school assignments for this home.
