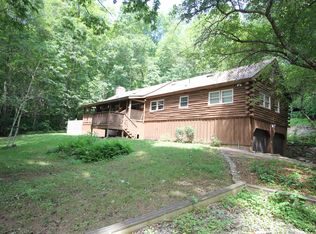Outstanding value! Over 2000Sf of living space, maintained and updated with pride by current owners! A fabulous oversized two car garage addition offers insulated doors, high ceilings, breezeway/mudroom entry to the house and a full staircase to a fully dormered unfinished space on the second level. This home features a home office, family room, living room, dine in country kitchen with tiled flooring and two sliders for extra outdoor access to the wrap deck! You will never lack in closet space for home organization - the second level features three extra spacious bedrooms with new carpeting, and deep closets, including a hallway walk-in closet for additional storage. Recent updates include easy care vinyl siding, new septic system, architectural shingle roof, skylights, well pump and expansion tank, paved driveway, boiler, tastefully updated baths, refinished hardwood floors and fresh paint! This 500 foot deep country lot is located on a low traffic street and features lawns, perennial and vegetable gardens, picturesque rock outcroppings and tons of privacy! Convenient for highway commuting, schools, shopping and town centers!
This property is off market, which means it's not currently listed for sale or rent on Zillow. This may be different from what's available on other websites or public sources.

