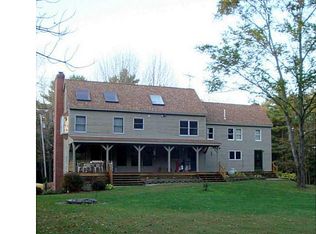Closed
$416,250
76 Stackpole Road, Durham, ME 04222
3beds
2,545sqft
Single Family Residence
Built in 2007
5.28 Acres Lot
$460,000 Zestimate®
$164/sqft
$2,484 Estimated rent
Home value
$460,000
$432,000 - $488,000
$2,484/mo
Zestimate® history
Loading...
Owner options
Explore your selling options
What's special
Welcome to your dream home nestled amidst the picturesque landscape of Maine, where tranquility meets modern comfort! This 3-bedroom, 1-bathroom retreat boasts an open floor plan adorned with cathedral ceilings and wide pine floors, creating a warm and inviting ambiance throughout.
Step inside to discover a spacious living area bathed in natural light from the abundance of windows, offering breathtaking views of the sprawling yard, serene pond, and lush gardens. The loft overlooking the living room adds a touch of charm and versatility to the space, perfect for a cozy reading nook or home office. The convenience of a first-floor bedroom provides ease of access, while the finished basement offers additional living space for recreation or relaxation. Imagine hosting gatherings or unwinding in the tranquility of your private yard, complete with raised garden beds, fruit trees, and a private pond with a stream flowing through the yard. For the hobbyist or craftsman, the 2-car garage comes equipped with a heated wood shop, ideal for woodworking projects or tinkering away during chilly Maine winters. Plus, with the added peace of mind of an on-demand generator, you can rest assured knowing that you'll never be left in the dark. Conveniently located near Freeport, Brunswick, Portland, and Auburn, you'll enjoy easy access to shopping, dining, and entertainment while still savoring the serenity of rural living. Whether you're seeking a peaceful retreat or a place to call home, this property offers the perfect blend of privacy, comfort, and convenience.
Zillow last checked: 8 hours ago
Listing updated: January 16, 2025 at 07:09pm
Listed by:
Fontaine Family-The Real Estate Leader 207-784-3800
Bought with:
Plowman Realty Group
Source: Maine Listings,MLS#: 1584897
Facts & features
Interior
Bedrooms & bathrooms
- Bedrooms: 3
- Bathrooms: 1
- Full bathrooms: 1
Bedroom 1
- Features: Walk-In Closet(s)
- Level: First
- Area: 233.69 Square Feet
- Dimensions: 18.68 x 12.51
Bedroom 2
- Level: Second
- Area: 144.07 Square Feet
- Dimensions: 12.55 x 11.48
Bonus room
- Level: Second
- Area: 130.04 Square Feet
- Dimensions: 11.21 x 11.6
Dining room
- Level: First
- Area: 336.35 Square Feet
- Dimensions: 23.62 x 14.24
Other
- Level: Basement
- Area: 103.77 Square Feet
- Dimensions: 11.53 x 9
Kitchen
- Level: First
- Area: 208.81 Square Feet
- Dimensions: 15.32 x 13.63
Laundry
- Level: Basement
- Area: 66.69 Square Feet
- Dimensions: 12.17 x 5.48
Living room
- Level: First
- Area: 289.34 Square Feet
- Dimensions: 18.05 x 16.03
Living room
- Level: Basement
- Area: 251.39 Square Feet
- Dimensions: 19.64 x 12.8
Loft
- Level: Second
- Area: 111.72 Square Feet
- Dimensions: 9.8 x 11.4
Heating
- Baseboard, Zoned, Stove
Cooling
- None
Appliances
- Included: Dishwasher, Dryer, Microwave, Electric Range, Refrigerator, Washer
Features
- 1st Floor Bedroom, One-Floor Living, Pantry, Storage, Walk-In Closet(s)
- Flooring: Tile, Wood
- Basement: Doghouse,Interior Entry,Finished,Full
- Has fireplace: No
Interior area
- Total structure area: 2,545
- Total interior livable area: 2,545 sqft
- Finished area above ground: 1,854
- Finished area below ground: 691
Property
Parking
- Total spaces: 2
- Parking features: Paved, 5 - 10 Spaces, Garage Door Opener, Detached, Heated Garage, Storage
- Garage spaces: 2
Features
- Levels: Multi/Split
- Patio & porch: Deck
- Has view: Yes
- View description: Scenic, Trees/Woods
- Body of water: Private Pond
Lot
- Size: 5.28 Acres
- Features: Near Golf Course, Level, Open Lot, Rolling Slope, Landscaped, Wooded
Details
- Parcel number: DURMM12L8A
- Zoning: RA
- Other equipment: DSL, Generator
Construction
Type & style
- Home type: SingleFamily
- Architectural style: Cape Cod,Contemporary,Other
- Property subtype: Single Family Residence
Materials
- Wood Frame, Vinyl Siding
- Roof: Metal,Pitched
Condition
- Year built: 2007
Utilities & green energy
- Electric: Circuit Breakers, Generator Hookup
- Sewer: Private Sewer
- Water: Private
Community & neighborhood
Location
- Region: Durham
Other
Other facts
- Road surface type: Paved
Price history
| Date | Event | Price |
|---|---|---|
| 5/6/2024 | Sold | $416,250+11%$164/sqft |
Source: | ||
| 3/26/2024 | Pending sale | $375,000$147/sqft |
Source: | ||
| 3/25/2024 | Listed for sale | $375,000$147/sqft |
Source: | ||
Public tax history
| Year | Property taxes | Tax assessment |
|---|---|---|
| 2024 | $4,522 +1.9% | $207,900 |
| 2023 | $4,439 +3.1% | $207,900 |
| 2022 | $4,304 | $207,900 |
Find assessor info on the county website
Neighborhood: 04222
Nearby schools
GreatSchools rating
- 9/10Durham Community SchoolGrades: PK-8Distance: 3.4 mi
- 9/10Freeport High SchoolGrades: 9-12Distance: 10.8 mi
Get pre-qualified for a loan
At Zillow Home Loans, we can pre-qualify you in as little as 5 minutes with no impact to your credit score.An equal housing lender. NMLS #10287.
Sell for more on Zillow
Get a Zillow Showcase℠ listing at no additional cost and you could sell for .
$460,000
2% more+$9,200
With Zillow Showcase(estimated)$469,200
