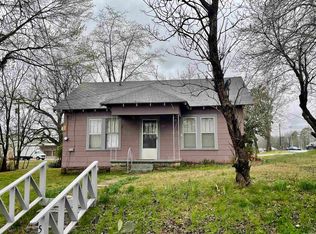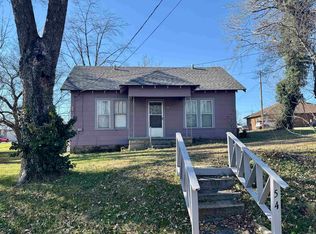Closed
$85,000
76 Spring St, Melbourne, AR 72556
3beds
1,122sqft
Single Family Residence
Built in ----
9,147.6 Square Feet Lot
$86,600 Zestimate®
$76/sqft
$1,001 Estimated rent
Home value
$86,600
Estimated sales range
Not available
$1,001/mo
Zestimate® history
Loading...
Owner options
Explore your selling options
What's special
Nestled in the heart of Melbourne, Arkansas, this beautifully remodeled 3-bedroom, 2-bathroom home at 76 Spring Street offers the perfect blend of small-town charm and modern convenience. Location is key, and this home is ideally situated next to the local post office and within walking distance of the grocery store, dining, Ozarka College and other essential amenities. Step inside to find a thoughtfully updated interior designed for comfort and functionality. One of the standout features of this home is its natural gas connection, offering energy efficiency and cost savings for heating and cooking. In the backyard, a storm cellar provides added safety and peace of mind, making this home an excellent choice for all seasons. Whether you're a first-time homebuyer, looking to downsize, or searching for a home in a thriving rural community, this move-in-ready property in Melbourne is a fantastic opportunity. Don't miss out on this centrally located home—schedule your showing today! Listed for only $89,000!
Zillow last checked: 8 hours ago
Listing updated: July 17, 2025 at 12:43pm
Listed by:
Roxanne Byram 870-291-0382,
United Country Ozark Realty
Bought with:
Roxanne Byram, AR
United Country Ozark Realty
Source: CARMLS,MLS#: 25007746
Facts & features
Interior
Bedrooms & bathrooms
- Bedrooms: 3
- Bathrooms: 2
- Full bathrooms: 2
Dining room
- Features: Eat-in Kitchen
Heating
- Floor/Wall Furnace
Cooling
- Window Unit(s)
Appliances
- Included: Refrigerator
Features
- 3 Bedrooms Same Level
- Flooring: Wood, Vinyl
- Has fireplace: No
- Fireplace features: None
Interior area
- Total structure area: 1,122
- Total interior livable area: 1,122 sqft
Property
Parking
- Total spaces: 1
- Parking features: Carport, One Car
- Has carport: Yes
Features
- Levels: One
- Stories: 1
Lot
- Size: 9,147 sqft
- Features: Level
Construction
Type & style
- Home type: SingleFamily
- Architectural style: Traditional
- Property subtype: Single Family Residence
Materials
- Metal/Vinyl Siding
- Foundation: Crawl Space
- Roof: Metal
Condition
- New construction: No
Utilities & green energy
- Gas: Gas-Natural
- Sewer: Public Sewer
- Water: Public
- Utilities for property: Natural Gas Connected
Community & neighborhood
Security
- Security features: Safe/Storm Room
Location
- Region: Melbourne
- Subdivision: ORIGINAL TOWN - MELBOURNE
HOA & financial
HOA
- Has HOA: No
Other
Other facts
- Listing terms: VA Loan,FHA,Conventional,Cash
- Road surface type: Paved
Price history
| Date | Event | Price |
|---|---|---|
| 7/17/2025 | Sold | $85,000-4.5%$76/sqft |
Source: | ||
| 6/19/2025 | Pending sale | $89,000$79/sqft |
Source: United Country #03061-62970 Report a problem | ||
| 6/18/2025 | Contingent | $89,000$79/sqft |
Source: | ||
| 5/28/2025 | Price change | $89,000-8.7%$79/sqft |
Source: | ||
| 4/23/2025 | Price change | $97,500-11.3%$87/sqft |
Source: | ||
Public tax history
Tax history is unavailable.
Neighborhood: 72556
Nearby schools
GreatSchools rating
- 7/10Melbourne Elementary SchoolGrades: PK-6Distance: 0.2 mi
- 7/10Melbourne High SchoolGrades: 7-12Distance: 3.9 mi
Get pre-qualified for a loan
At Zillow Home Loans, we can pre-qualify you in as little as 5 minutes with no impact to your credit score.An equal housing lender. NMLS #10287.

