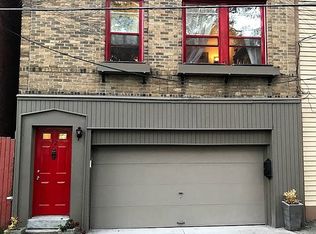Closed
$285,000
76 SPRING Street, Albany, NY 12210
2beds
1,228sqft
Single Family Residence, Residential
Built in 1850
1,248 Square Feet Lot
$316,100 Zestimate®
$232/sqft
$1,943 Estimated rent
Home value
$316,100
$297,000 - $335,000
$1,943/mo
Zestimate® history
Loading...
Owner options
Explore your selling options
What's special
Single Family fully rehabbed, down to the studs with new systems, roof. Basement suite with full bath and kitchenette, radiant floor heating. Each bedroom has its own private bath. Hardwood floors on the first floor and carpeted bedrooms. High efficiency gas furnace with tankless hot water. Fenced back yard.
Zillow last checked: 8 hours ago
Listing updated: September 04, 2024 at 08:26pm
Listed by:
Michael Heinel 518-227-9777,
Old Albany Real Estate LLC
Bought with:
Alison Walden, 10401290758
Field Realty
Source: Global MLS,MLS#: 202314114
Facts & features
Interior
Bedrooms & bathrooms
- Bedrooms: 2
- Bathrooms: 4
- Full bathrooms: 3
- 1/2 bathrooms: 1
Bedroom
- Level: Second
Bedroom
- Level: Second
Dining room
- Level: First
Kitchen
- Level: First
Living room
- Level: First
Office
- Level: Second
Heating
- Hot Water, Natural Gas, Radiant Floor, Zoned
Cooling
- None
Appliances
- Included: Microwave, Range, Refrigerator, Tankless Water Heater, Washer/Dryer
- Laundry: Main Level
Features
- Eat-in Kitchen
- Flooring: Carpet, Ceramic Tile, Hardwood
- Doors: French Doors
- Basement: Exterior Entry,Finished,Full,Interior Entry,Walk-Out Access
Interior area
- Total structure area: 1,228
- Total interior livable area: 1,228 sqft
- Finished area above ground: 1,228
- Finished area below ground: 614
Property
Parking
- Parking features: None
Features
- Patio & porch: None
- Exterior features: Garden
- Fencing: Back Yard,Chain Link
Lot
- Size: 1,248 sqft
- Features: Level, Garden
Details
- Additional structures: None
- Parcel number: 65.80310
- Zoning description: Single Residence
- Special conditions: Standard
- Other equipment: None
Construction
Type & style
- Home type: SingleFamily
- Property subtype: Single Family Residence, Residential
Materials
- Shingle Siding, Vinyl Siding
- Foundation: Other, Slab
- Roof: Rubber
Condition
- New construction: No
- Year built: 1850
Utilities & green energy
- Electric: 150 Amp Service
- Sewer: Public Sewer
- Water: Public
- Utilities for property: Cable Available
Community & neighborhood
Security
- Security features: Smoke Detector(s), Carbon Monoxide Detector(s)
Location
- Region: Albany
Price history
| Date | Event | Price |
|---|---|---|
| 5/26/2023 | Sold | $285,000+0.1%$232/sqft |
Source: | ||
| 4/30/2023 | Pending sale | $284,700$232/sqft |
Source: | ||
| 3/31/2023 | Listed for sale | $284,700-0.1%$232/sqft |
Source: | ||
| 10/16/2022 | Listing removed | -- |
Source: Owner Report a problem | ||
| 10/6/2022 | Listed for sale | $285,000+375%$232/sqft |
Source: Owner Report a problem | ||
Public tax history
| Year | Property taxes | Tax assessment |
|---|---|---|
| 2024 | -- | $281,000 +1024% |
| 2023 | -- | $25,000 |
| 2022 | -- | $25,000 |
Find assessor info on the county website
Neighborhood: Central Avenue
Nearby schools
GreatSchools rating
- 3/10Sheridan Preparatory AcademyGrades: PK-5Distance: 0.3 mi
- 4/10William S Hackett Middle SchoolGrades: 6-8Distance: 0.5 mi
- 4/10Albany High SchoolGrades: 9-12Distance: 1.1 mi
Schools provided by the listing agent
- High: Albany
Source: Global MLS. This data may not be complete. We recommend contacting the local school district to confirm school assignments for this home.
