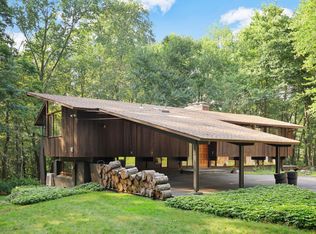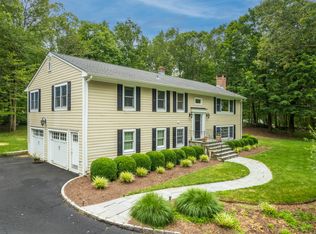An alluring emerald drive leads to an oasis you could call home. This Contemporary habitat with passive solar, energy saving doors/windows + 5 zone HVAC is as luxurious as it is practical. The exterior is pristine, private + designed with low maintenance features. The entry opens to a two story foyer, dining room + dramatic living room with cathedral ceiling, gas fireplace + French door to the deck. The refreshing white kitchen with granite counters, stainless refrigerator, dishwasher + microwave share a fireplace with the neighboring family room. A wet-bar is perfect for entertaining or a night-cap. Optional first floor 4th bedroom is currently enjoyed as a home office. The contemporary staircase opens to a compelling 2nd story view of the living room + foyer below. The master suite with updated master bathroom + walk-in closet with additional storage as well as bedrooms 2 + 3 and an updated hall bathroom complete the second floor. The walk-out lower level offers a huge game/play room with wood stove and sliders to a beckoning yard, an exercise room, a wine cellar and an abundance of storage. Imagine life at 76 Spectacle Lane: Unique and affordable and oh so close to all Wilton + Ridgefield have to offer including schools, village, local shops + eateries, library and walking trails.
This property is off market, which means it's not currently listed for sale or rent on Zillow. This may be different from what's available on other websites or public sources.


