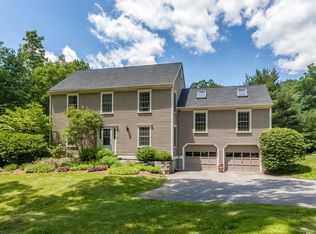Sold for $565,000
$565,000
76 South Road, Kent, CT 06757
3beds
2,631sqft
Single Family Residence
Built in 1987
1.72 Acres Lot
$584,100 Zestimate®
$215/sqft
$4,007 Estimated rent
Home value
$584,100
$491,000 - $695,000
$4,007/mo
Zestimate® history
Loading...
Owner options
Explore your selling options
What's special
Rustic South Kent - Three-bedroom Cape on a private 1.7 acres in a sought-after location. The main level of the home showcases warm, exposed rough-sawn beams and an open floor plan, with the country kitchen seamlessly flowing into the living room, anchored by a fireplace. From here, you're drawn to a light-filled three-season porch that overlooks the private backyard. This level also includes a formal dining room, a powder room, and a spacious mudroom that connects the home to the attached two-car garage. The upper level features a primary bedroom suite with a private bath, walk-in closet, and flexible space that could work as a home office or nursery, along with two additional bedrooms that share a full hall bath. A finished room above the garage and an additional room housing an "endless pool" (currently not operational) offer numerous possibilities as well. This is a wonderful country retreat located on a quiet road with easy access to NYC via Metro-North, as well as the villages of Kent and New Preston.
Zillow last checked: 8 hours ago
Listing updated: June 14, 2025 at 08:02am
Listed by:
Stephen Pener 203-470-0393,
William Pitt Sotheby's Int'l 860-927-1141,
Vanessa Henderson 646-469-7352,
William Pitt Sotheby's Int'l
Bought with:
Phil Fox, RES.0821616
William Pitt Sotheby's Int'l
Source: Smart MLS,MLS#: 24084879
Facts & features
Interior
Bedrooms & bathrooms
- Bedrooms: 3
- Bathrooms: 3
- Full bathrooms: 2
- 1/2 bathrooms: 1
Primary bedroom
- Features: Bedroom Suite, Walk-In Closet(s)
- Level: Upper
Bedroom
- Level: Upper
Bedroom
- Level: Upper
Dining room
- Level: Main
Living room
- Features: Fireplace
- Level: Main
Heating
- Baseboard, Electric
Cooling
- None
Appliances
- Included: Oven/Range, Refrigerator, Dishwasher, Water Heater
Features
- Basement: None
- Attic: None
- Number of fireplaces: 1
Interior area
- Total structure area: 2,631
- Total interior livable area: 2,631 sqft
- Finished area above ground: 2,631
Property
Parking
- Total spaces: 2
- Parking features: Attached
- Attached garage spaces: 2
Features
- Patio & porch: Porch, Deck
Lot
- Size: 1.72 Acres
- Features: Level
Details
- Parcel number: 1943510
- Zoning: residential
Construction
Type & style
- Home type: SingleFamily
- Architectural style: Cape Cod
- Property subtype: Single Family Residence
Materials
- Wood Siding
- Foundation: Concrete Perimeter
- Roof: Asphalt
Condition
- New construction: No
- Year built: 1987
Utilities & green energy
- Sewer: Septic Tank
- Water: Well
Community & neighborhood
Location
- Region: Kent
Price history
| Date | Event | Price |
|---|---|---|
| 6/13/2025 | Sold | $565,000-5%$215/sqft |
Source: | ||
| 5/15/2025 | Pending sale | $595,000$226/sqft |
Source: | ||
| 4/3/2025 | Listed for sale | $595,000+70%$226/sqft |
Source: | ||
| 1/20/2016 | Sold | $350,000-7.7%$133/sqft |
Source: | ||
| 8/24/2015 | Price change | $379,000-5%$144/sqft |
Source: William Pitt and Julia B. Fee Sotheby's International Realty #L151652 Report a problem | ||
Public tax history
| Year | Property taxes | Tax assessment |
|---|---|---|
| 2025 | $7,202 +8.2% | $426,900 |
| 2024 | $6,655 +32.5% | $426,900 +59.4% |
| 2023 | $5,024 +1% | $267,800 |
Find assessor info on the county website
Neighborhood: 06757
Nearby schools
GreatSchools rating
- 7/10Kent Center SchoolGrades: PK-8Distance: 2.8 mi
- 5/10Housatonic Valley Regional High SchoolGrades: 9-12Distance: 16.5 mi
Schools provided by the listing agent
- Elementary: Kent
- High: Housatonic
Source: Smart MLS. This data may not be complete. We recommend contacting the local school district to confirm school assignments for this home.
Get pre-qualified for a loan
At Zillow Home Loans, we can pre-qualify you in as little as 5 minutes with no impact to your credit score.An equal housing lender. NMLS #10287.
Sell with ease on Zillow
Get a Zillow Showcase℠ listing at no additional cost and you could sell for —faster.
$584,100
2% more+$11,682
With Zillow Showcase(estimated)$595,782
