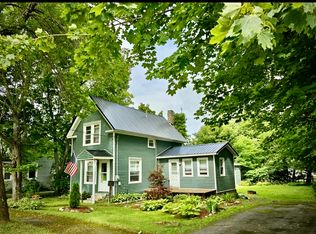Closed
$50,000
76 Somerset Street, Millinocket, ME 04462
3beds
1,134sqft
Single Family Residence
Built in 1915
7,840.8 Square Feet Lot
$-- Zestimate®
$44/sqft
$1,455 Estimated rent
Home value
Not available
Estimated sales range
Not available
$1,455/mo
Zestimate® history
Loading...
Owner options
Explore your selling options
What's special
Nestled in the heart of a serene and peaceful neighborhood, this charming old house exudes timeless character and warmth. The allure begins at the doorstep, where a welcoming porch invites you to unwind and enjoy the tranquility of the surroundings. Step inside, and you'll discover a well-maintained interior that seamlessly blends classic charm with modern comfort.
The home boasts a unique ambiance, with historical details adding a touch of nostalgia to each room. Natural light filters through vintage windows, highlighting the intricate woodwork and original features that define the property. The cozy living spaces create an inviting atmosphere, perfect for both relaxation and entertaining.
One of the standout features of this property is its direct access to the ITS snowmobile trail, conveniently located just behind the house. Winter enthusiasts will appreciate the seamless connection to miles of scenic trails, providing endless opportunities for outdoor adventures. Whether you're sipping hot cocoa on the porch or embarking on a snowy excursion, this residence offers a perfect blend of comfort and outdoor accessibility.
This home is not just a dwelling; it's an invitation to embrace the peaceful charm of a quiet neighborhood while enjoying the thrill of winter activities right in your backyard. Don't miss the chance to make cherished memories in this historic gem with a porch that whispers tales of a bygone era.
Zillow last checked: 8 hours ago
Listing updated: January 16, 2025 at 07:06pm
Listed by:
North Woods Real Estate, LLC
Bought with:
Realty of Maine
Source: Maine Listings,MLS#: 1579209
Facts & features
Interior
Bedrooms & bathrooms
- Bedrooms: 3
- Bathrooms: 1
- Full bathrooms: 1
Bedroom 1
- Level: Second
Bedroom 2
- Level: Second
Bedroom 3
- Level: Second
Dining room
- Level: First
Kitchen
- Level: First
Living room
- Level: First
Heating
- Baseboard, Hot Water
Cooling
- None
Appliances
- Included: Cooktop, Electric Range, Refrigerator, Washer
Features
- Bathtub, Shower, Storage
- Flooring: Vinyl, Wood
- Basement: Crawl Space,Brick/Mortar
- Has fireplace: No
Interior area
- Total structure area: 1,134
- Total interior livable area: 1,134 sqft
- Finished area above ground: 1,134
- Finished area below ground: 0
Property
Parking
- Parking features: Paved, 1 - 4 Spaces, On Site, Off Street
Features
- Has view: Yes
- View description: Trees/Woods
Lot
- Size: 7,840 sqft
- Features: City Lot, Rolling Slope, Sidewalks, Wooded
Details
- Additional structures: Shed(s)
- Zoning: R1
Construction
Type & style
- Home type: SingleFamily
- Architectural style: New Englander
- Property subtype: Single Family Residence
Materials
- Other, Aluminum Siding
- Foundation: Brick/Mortar
- Roof: Shingle
Condition
- Year built: 1915
Utilities & green energy
- Electric: Circuit Breakers
- Sewer: Public Sewer
- Water: Public
Community & neighborhood
Location
- Region: Millinocket
Other
Other facts
- Road surface type: Paved
Price history
| Date | Event | Price |
|---|---|---|
| 8/2/2025 | Listing removed | $199,999$176/sqft |
Source: | ||
| 6/11/2025 | Price change | $199,999-7%$176/sqft |
Source: | ||
| 5/21/2025 | Price change | $214,999+230.8%$190/sqft |
Source: | ||
| 12/20/2024 | Pending sale | $65,000+30%$57/sqft |
Source: | ||
| 12/19/2024 | Sold | $50,000-23.1%$44/sqft |
Source: | ||
Public tax history
Tax history is unavailable.
Neighborhood: 04462
Nearby schools
GreatSchools rating
- 7/10Granite Street SchoolGrades: PK-5Distance: 0.5 mi
- 3/10Stearns High SchoolGrades: 6-12Distance: 0.8 mi
