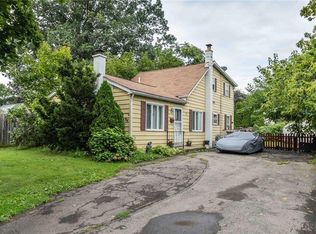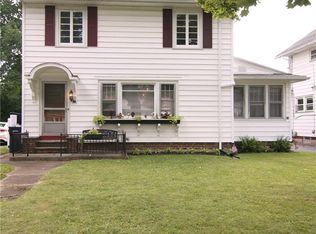Come see this completely move in ready colonial, just north of the North Winton Village. Brand new custom designed white kitchen with tile backsplash, sitting area, lifeproof vinyl floors & slider to parklike backyard. Kitchen with peninsula is open to the formal dining room with picture window, living room with hardwoods & fresh paint throughout. Upper level features three bedrooms including spacious master, updated bathroom & stairs to attic. Vinyl and glass block windows. Updates include new kitchen (19'), worry free vinyl siding, roof tear off (04'),high efficiency furnace (09'), h20 tank (11'), shed (19'),driveway just sealed & fully fenced yard! A ton of value here for the price. Greenlight internet available! Delayed negotiations till 8/24/20 at 10am. Open Sunday 11-2pm.
This property is off market, which means it's not currently listed for sale or rent on Zillow. This may be different from what's available on other websites or public sources.

