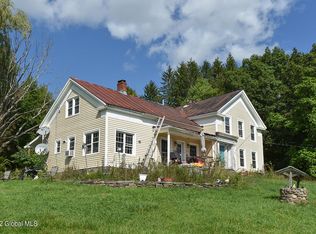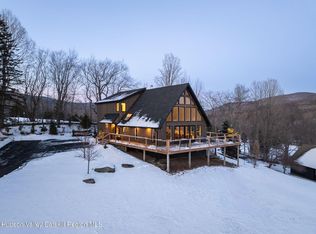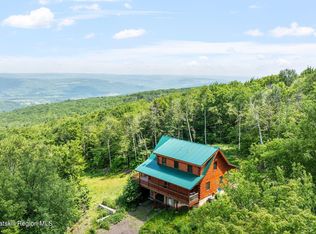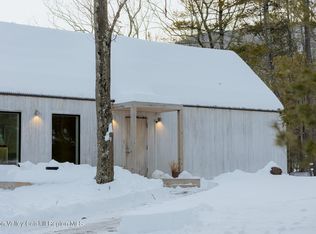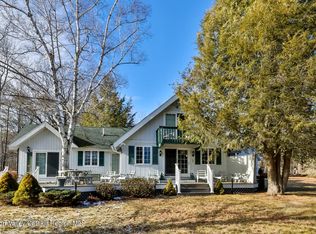Mountain-View Farmhouse Compound on 60 Magical Acres
Welcome to 76 Smith Road, a countryside retreat where historic charm meets some of the most beautiful mountain views in the region. Set on 60 private acres, it's a full world of its own with a classic farmhouse, a barn, studio space with guest suite, and a charming one-bedroom cottage tucked nearby.
A long, tree-lined driveway creates a dramatic sense of arrival, opening to rolling fields, stone walls, mature maples, overlooking a serene spring-fed half-acre pond, all set against a breathtaking backdrop of wide-open sky and panoramic views.
The main house dates back to the 1800s and has been lovingly maintained to preserve its character while offering comfortable modern living. Inside, original hand-hewn beams, hardwood floors, and period details add warmth and authenticity throughout.
The living room centers around a cozy wood stove set into a brick hearth, a perfect spot for relaxing or gathering with company. The kitchen radiates country charm with its vintage stove, butcher block counters, and farmhouse cabinetry, while a sunny breakfast nook invites slow mornings overlooking the gardens.
Just off the living room is a bright central dining and sitting area, anchored by a stunning floor to ceiling window that frames sweeping mountain views, the ideal setting for entertaining, or simply relaxing with a book and taking in the scenery. Nearby, a smaller first-floor room, currently used as a bedroom, offers flexibility for a home office, library, or guest room. A full bath completes the main level for convenience.
Upstairs, three spacious bedrooms offer peaceful treetop vistas and abundant natural light, providing comfortable private space for family or guests. A second full bath can be found on this level.
With its southern exposure, the house is flooded with sunlight from dawn to dusk, with nearly every window offering a postcard view of mountains or meadows. Step outside onto the front rocking chair porch or stone patio, ideal for taking in the unobstructed sunrises and sunsets that paint the entire property in gold.
Beyond the main residence, a separate studio building offers a spacious 600 sq ft pine-lined recreation room with soaring ceilings, perfect for a game room, art studio, yoga space, or home office - plus an ensuite bedroom upstairs for guests or extended stays.
The classic two-story barn provides two horse stalls, equipment storage, and a light-filled studio space, ready for a workshop or studio.. And just down the road, The Green Cottage offers a charming 1-bedroom, 1-bath guest retreat with its own private setting, ideal for visitors or rental potential.
The grounds invite endless exploration with its meadows for gardening or animals, open sky for stargazing, and level lawn areas ready for a pool, orchards, or events.
Two additional parcels are also available for purchase separately, allowing for expanded privacy, family compound potential, or future development.
Located a little over two hours from NYC, 5 minutes to the charming town of Oak Hill, and 20 minutes to the ski slopes at Windham, this property offers a rare blend of history, privacy, and truly unforgettable views that make you never want to leave.
Active
Price cut: $50K (1/28)
$1,095,000
76 Smith Road, Preston Hollow, NY 12469
3beds
1,684sqft
Single Family Residence
Built in 1850
60 Acres Lot
$-- Zestimate®
$650/sqft
$-- HOA
What's special
Two-story barnBrick hearthAbundant natural lightPeriod detailsVintage stoveFront rocking chair porchFarmhouse cabinetry
- 119 days |
- 2,305 |
- 132 |
Zillow last checked: 8 hours ago
Listing updated: February 01, 2026 at 11:30pm
Listing by:
Compass Greater NY, LLC 838-877-8283,
Leigh Bokser 917-327-4882
Source: HVCRMLS,MLS#: 20255083
Tour with a local agent
Facts & features
Interior
Bedrooms & bathrooms
- Bedrooms: 3
- Bathrooms: 2
- Full bathrooms: 2
Heating
- Forced Air, Hot Water, Oil
Cooling
- Ceiling Fan(s), Ductless
Appliances
- Included: Water Heater, Washer, Refrigerator, Range, Oven, Microwave, Dryer, Dishwasher
- Laundry: In Basement
Features
- Beamed Ceilings, Eat-in Kitchen, High Speed Internet, Recreation Room
- Flooring: Hardwood, Linoleum
- Doors: Storm Door(s)
- Windows: ENERGY STAR Qualified Windows
- Basement: Concrete,Unfinished
- Has fireplace: No
Interior area
- Total structure area: 1,684
- Total interior livable area: 1,684 sqft
- Finished area above ground: 1,684
- Finished area below ground: 0
Property
Parking
- Total spaces: 2
- Parking features: Garage Faces Front, Paved, Driveway
- Garage spaces: 2
- Has uncovered spaces: Yes
Features
- Levels: Two
- Stories: 2
- Patio & porch: Front Porch, Patio
- Fencing: Partial
- Has view: Yes
- View description: Meadow, Mountain(s), Pasture, Pond, Trees/Woods
- Has water view: Yes
- Water view: Pond
Lot
- Size: 60 Acres
- Features: Pond on Lot, Cleared, Front Yard, Garden, Gentle Sloping, Landscaped, Level, Many Trees, Meadow, Open Lot, Pasture, Secluded, Subdivide Possible, Views
Details
- Additional structures: Barn(s), Garage(s), Guest House, Outbuilding
- Parcel number: 18111.1
- Zoning: RR&ag
Construction
Type & style
- Home type: SingleFamily
- Architectural style: Farmhouse
- Property subtype: Single Family Residence
Materials
- Foundation: Stone
- Roof: Metal
Condition
- New construction: No
- Year built: 1850
Utilities & green energy
- Electric: 200+ Amp Service
- Sewer: Septic Tank
- Water: Well
Community & HOA
Location
- Region: Preston Hollow
Financial & listing details
- Price per square foot: $650/sqft
- Tax assessed value: $223,900
- Annual tax amount: $8,530
- Date on market: 10/15/2025
Estimated market value
Not available
Estimated sales range
Not available
$2,421/mo
Price history
Price history
| Date | Event | Price |
|---|---|---|
| 1/28/2026 | Price change | $1,095,000-4.4%$650/sqft |
Source: | ||
| 12/3/2025 | Price change | $1,145,000-4.2%$680/sqft |
Source: | ||
| 10/15/2025 | Listed for sale | $1,195,000-20.3%$710/sqft |
Source: | ||
| 10/6/2025 | Listing removed | $1,500,000$891/sqft |
Source: | ||
| 6/5/2025 | Listed for sale | $1,500,000$891/sqft |
Source: | ||
Public tax history
Public tax history
Tax history is unavailable.BuyAbility℠ payment
Estimated monthly payment
Boost your down payment with 6% savings match
Earn up to a 6% match & get a competitive APY with a *. Zillow has partnered with to help get you home faster.
Learn more*Terms apply. Match provided by Foyer. Account offered by Pacific West Bank, Member FDIC.Climate risks
Neighborhood: 12469
Nearby schools
GreatSchools rating
- 7/10Scott M Ellis Elementary SchoolGrades: PK-5Distance: 10.6 mi
- 6/10Greenville Middle SchoolGrades: 6-8Distance: 10.4 mi
- 5/10Greenville High SchoolGrades: 9-12Distance: 10.4 mi
- Loading
- Loading
