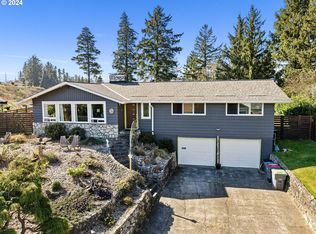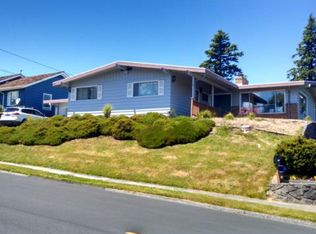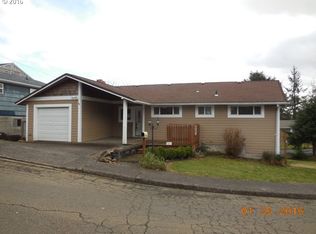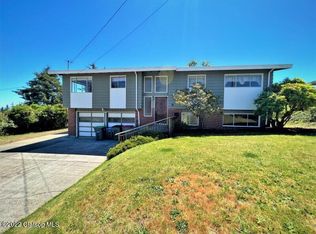Pride of ownership is displayed all throughout this home! Situated in the desirable Skyline neighborhood, this 2 bedroom, 3 bath home offers views of the Columbia River and the Astor Column and Saddle Mountain! Some of the home's features include granite countertops, 3 fireplaces, well maintained landscaping, heat pump w/AC, & much more. Finished basement that could be used as an ADU, includes full bath and kitchenette. See it today!
This property is off market, which means it's not currently listed for sale or rent on Zillow. This may be different from what's available on other websites or public sources.




