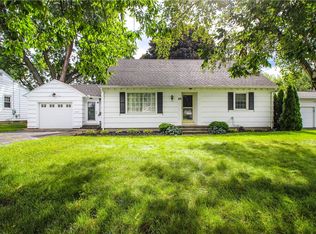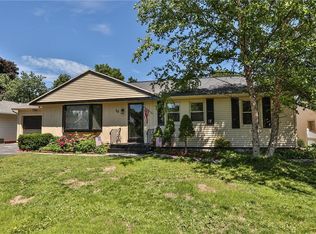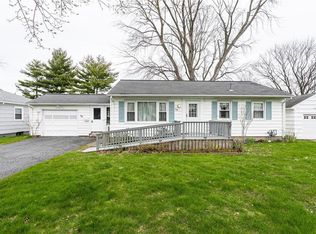Beautiful 3 bedroom Ranch with many updates and very well taken care of on a quiet tree line street is waiting for you. Freshly painted interior. New driveway and sidewalk. Gleaming hardwood floors. Master bedroom with full bath, walk in closet and dbl. sided gas fireplace. Updated main floor bath. Cathedral ceilings in Great Room with skylights and glass sliders to deck leading to above ground pool and spacious deck. Partially finished basement with egress windows with a strong possibility of 2 more bedrooms and another full bath. Private backyard, fully fenced with oversized shed and fire pit. Lots of space in this house and could easily be for an in-law or teen suite. Dog kennel is included. Don't wait on this house that is packed with lots of extras.
This property is off market, which means it's not currently listed for sale or rent on Zillow. This may be different from what's available on other websites or public sources.


