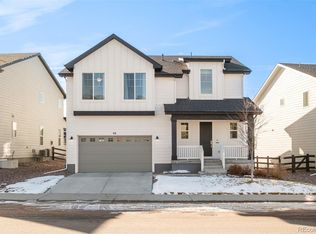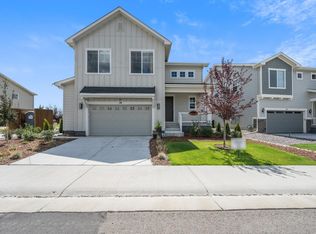Sold for $755,000
$755,000
76 Simmental Loop, Castle Rock, CO 80104
4beds
3,944sqft
Single Family Residence
Built in 2021
6,098.4 Square Feet Lot
$743,900 Zestimate®
$191/sqft
$3,331 Estimated rent
Home value
$743,900
$707,000 - $781,000
$3,331/mo
Zestimate® history
Loading...
Owner options
Explore your selling options
What's special
Welcome to the Vistas at Montaine! Welcome to your dream home in the heart of Castle Rock! This stunning two-story residence boasts luxurious living spaces, thoughtful design, and an array of modern amenities. As you step through the front door, you'll be greeted by an inviting open floor plan that seamlessly connects the living room, dining area, and kitchen. The focal point of the living room is the custom fireplace and mantle, perfect for cozy evenings with family and friends. The kitchen is a true delight, featuring a large eat-in island, stainless steel appliances, and ample cabinet space. Tall ceilings and large windows flood the space with natural light, creating a warm and welcoming atmosphere throughout. Convenience is key with a main-level office, ideal for those who work from home. The walk-in pantry and drop zone off the garage entry offer additional storage solutions to keep your home organized and clutter-free. Through the picturesque double sliding glass door step outside to the backyard oasis, perfect for outdoor entertaining or simply enjoying the serene surroundings. Additional features include automated window coverings on the main level, new light fixtures, and open space behind the house for added privacy and tranquility. Retreat to the spacious primary suite, complete with a five-piece bathroom featuring a soaking tub, an oversized shower, and individual vanities. Each of the four bedrooms boast large walk-in closets, providing plenty of storage space for all your belongings. The upper level is completed by the large laundry room with enough space for future cabinets and a countertop for folding. For those with future expansion in mind, the unfinished basement with rough-in plumbing provides endless possibilities for customization and growth. Don't miss your opportunity to own this impeccable property in one of Castle Rock's most coveted neighborhoods! Sellers UC on new house out of state and looking for a quick transaction.
Zillow last checked: 8 hours ago
Listing updated: October 01, 2024 at 11:04am
Listed by:
Chaela Gerber 303-590-5285 chaela@westandmainhomes.com,
West and Main Homes Inc
Bought with:
Quinn Rowe, 100102874
NAV Real Estate
Source: REcolorado,MLS#: 6476429
Facts & features
Interior
Bedrooms & bathrooms
- Bedrooms: 4
- Bathrooms: 3
- Full bathrooms: 2
- 1/2 bathrooms: 1
- Main level bathrooms: 1
Primary bedroom
- Level: Upper
Bedroom
- Level: Upper
Bedroom
- Level: Upper
Bedroom
- Level: Upper
Primary bathroom
- Level: Upper
Bathroom
- Level: Main
Bathroom
- Level: Upper
Dining room
- Level: Main
Kitchen
- Level: Main
Laundry
- Level: Upper
Living room
- Level: Main
Mud room
- Level: Main
Office
- Level: Main
Utility room
- Level: Upper
Heating
- Forced Air
Cooling
- Central Air
Appliances
- Included: Dishwasher, Disposal, Dryer, Humidifier, Microwave, Oven, Range, Refrigerator, Tankless Water Heater, Washer
Features
- Ceiling Fan(s), Eat-in Kitchen, Entrance Foyer, Five Piece Bath, High Ceilings, Kitchen Island, Open Floorplan, Pantry, Primary Suite, Quartz Counters, Radon Mitigation System, Smart Thermostat, Walk-In Closet(s)
- Flooring: Carpet, Laminate, Tile, Vinyl
- Windows: Double Pane Windows, Window Coverings
- Basement: Bath/Stubbed,Full,Sump Pump,Unfinished
- Number of fireplaces: 1
- Fireplace features: Gas, Living Room
Interior area
- Total structure area: 3,944
- Total interior livable area: 3,944 sqft
- Finished area above ground: 2,721
- Finished area below ground: 0
Property
Parking
- Total spaces: 3
- Parking features: Concrete, Dry Walled, Electric Vehicle Charging Station(s), Insulated Garage, Lighted, Oversized, Garage Door Opener, Tandem
- Attached garage spaces: 3
Features
- Levels: Two
- Stories: 2
- Patio & porch: Covered, Deck, Front Porch, Patio
- Exterior features: Gas Valve, Lighting, Rain Gutters, Smart Irrigation
Lot
- Size: 6,098 sqft
- Features: Sprinklers In Front, Sprinklers In Rear
Details
- Parcel number: R0608890
- Special conditions: Standard
Construction
Type & style
- Home type: SingleFamily
- Property subtype: Single Family Residence
Materials
- Frame
- Foundation: Concrete Perimeter, Raised
- Roof: Composition
Condition
- Year built: 2021
Details
- Builder model: Lathrop - Farmhouse
- Builder name: Toll Brothers
Utilities & green energy
- Electric: 220 Volts, 220 Volts in Garage
- Sewer: Public Sewer
- Water: Public
Green energy
- Energy efficient items: Appliances, Construction, Thermostat
Community & neighborhood
Security
- Security features: Carbon Monoxide Detector(s), Radon Detector, Smoke Detector(s)
Location
- Region: Castle Rock
- Subdivision: Montaine Vista
HOA & financial
HOA
- Has HOA: Yes
- HOA fee: $150 monthly
- Amenities included: Clubhouse, Fitness Center, Playground, Pool, Tennis Court(s)
- Services included: Reserve Fund, Maintenance Grounds, Recycling, Snow Removal, Trash
- Association name: Vista at Montaine Community Association
- Association phone: 303-663-0225
Other
Other facts
- Listing terms: Cash,Conventional,FHA,VA Loan
- Ownership: Agent Owner
- Road surface type: Paved
Price history
| Date | Event | Price |
|---|---|---|
| 6/26/2024 | Sold | $755,000+0.7%$191/sqft |
Source: | ||
| 6/12/2024 | Pending sale | $750,000$190/sqft |
Source: | ||
| 5/20/2024 | Price change | $750,000-3.2%$190/sqft |
Source: | ||
| 5/14/2024 | Listed for sale | $775,000+21.7%$197/sqft |
Source: | ||
| 1/28/2022 | Sold | $636,978$162/sqft |
Source: Public Record Report a problem | ||
Public tax history
| Year | Property taxes | Tax assessment |
|---|---|---|
| 2025 | $7,500 +0.3% | $49,050 -5.6% |
| 2024 | $7,477 +28% | $51,980 -1% |
| 2023 | $5,841 +46.2% | $52,490 +28% |
Find assessor info on the county website
Neighborhood: 80104
Nearby schools
GreatSchools rating
- 6/10South Ridge Elementary An Ib World SchoolGrades: K-5Distance: 2.8 mi
- 5/10Mesa Middle SchoolGrades: 6-8Distance: 4.6 mi
- 7/10Douglas County High SchoolGrades: 9-12Distance: 4 mi
Schools provided by the listing agent
- Elementary: Flagstone
- Middle: Mesa
- High: Douglas County
- District: Douglas RE-1
Source: REcolorado. This data may not be complete. We recommend contacting the local school district to confirm school assignments for this home.
Get a cash offer in 3 minutes
Find out how much your home could sell for in as little as 3 minutes with a no-obligation cash offer.
Estimated market value$743,900
Get a cash offer in 3 minutes
Find out how much your home could sell for in as little as 3 minutes with a no-obligation cash offer.
Estimated market value
$743,900

