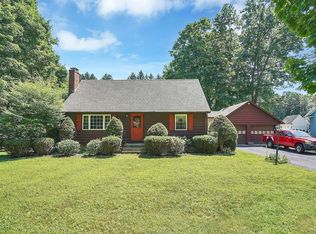Don't miss this updated and well maintained 3 bdrm, 2.5 bath Colonial situate in a beautiful county setting. Open floor plan, great for entertaining. Well appointed kitchen with granite counterts and 2 pantries with spacious dining area. LR is open and boasts hardwood flooring and fireplace. French doors lead to the deck and stampcrete patio with fire pit overlooking your own private oasis. Enjoy the oversized formal DR with hardwood flooring and large windows. First floor Landry and 1/2 bath finish the first floor. Beautiful wide staircase leads up to overlook the two floor entry. Upstairs holds large master ensuite, complete with walk in closet and a separate closet for him. Newly renovated master bath has whirlpool tub and brand new separate tiled shower, custom vanity and tile flooring. The two other bedrooms are gracious in size with another large full bath. The basement is partially finished and offers plenty of room and storage. Wood burning furnace heats entire house.
This property is off market, which means it's not currently listed for sale or rent on Zillow. This may be different from what's available on other websites or public sources.


