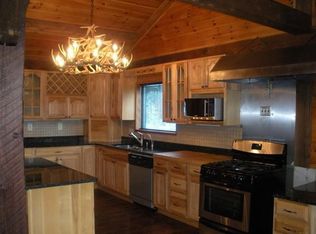Closed
Listed by:
Daniel Preston,
KW Vermont Woodstock Cell:802-299-8655
Bought with: KW Vermont Woodstock
$350,000
76 Shute Road, Hartland, VT 05048
3beds
1,296sqft
Manufactured Home
Built in 2005
13.43 Acres Lot
$363,600 Zestimate®
$270/sqft
$2,839 Estimated rent
Home value
$363,600
$291,000 - $455,000
$2,839/mo
Zestimate® history
Loading...
Owner options
Explore your selling options
What's special
Welcome to your private sanctuary nestled on 13.43 picturesque acres. This unique property features two dwellings, ideal for multi-generational living, guest accommodations, or rental opportunities. Step into the heart of the main home and be greeted by an abundance of natural light streaming through large windows that enhance the spacious, open living area. The generously sized remodeled kitchen has all-new appliances and a cozy dining corner, perfect for casual meals and entertaining. The master bedroom, conveniently located just off the living room, offers a private retreat with an ensuite bathroom for added comfort and privacy. Two additional bedrooms are situated down the hall, along with a full bathroom. Additional features of this home include an A/C unit, generator, and a versatile unfinished basement that provides potential for customization to suit your needs. Adjacent to the double-wide, you'll find a single-wide home. This additional dwelling provides a perfect opportunity for extended family, guests, or rental income. Located less than 10 minutes from Hartland Four Corners and only 5 miles from additional local dining, attractions, and breweries. Outdoor enthusiasts will appreciate nearby hiking trails, fishing on the Connecticut River, and winter sports. Experience the serenity of country living with the convenience of nearby amenities and endless recreational opportunities.
Zillow last checked: 8 hours ago
Listing updated: January 13, 2025 at 08:59am
Listed by:
Daniel Preston,
KW Vermont Woodstock Cell:802-299-8655
Bought with:
Chelsea D Bevis
KW Vermont Woodstock
Source: PrimeMLS,MLS#: 5013925
Facts & features
Interior
Bedrooms & bathrooms
- Bedrooms: 3
- Bathrooms: 2
- Full bathrooms: 2
Heating
- Propane, Hot Air
Cooling
- Central Air
Features
- Basement: Unfinished,Interior Entry
Interior area
- Total structure area: 2,592
- Total interior livable area: 1,296 sqft
- Finished area above ground: 1,296
- Finished area below ground: 0
Property
Parking
- Total spaces: 1
- Parking features: Gravel
- Garage spaces: 1
Features
- Levels: Two
- Stories: 2
Lot
- Size: 13.43 Acres
- Features: Country Setting, Wooded
Details
- Parcel number: 28809111151
- Zoning description: RES
Construction
Type & style
- Home type: MobileManufactured
- Property subtype: Manufactured Home
Materials
- Aluminum, Steel Frame
- Foundation: Concrete Slab
- Roof: Metal
Condition
- New construction: No
- Year built: 2005
Utilities & green energy
- Electric: Circuit Breakers
- Sewer: On-Site Septic Exists, Septic Tank
- Utilities for property: Cable Available
Community & neighborhood
Location
- Region: Hartland
Other
Other facts
- Body type: Double Wide,Single Wide
- Road surface type: Gravel
Price history
| Date | Event | Price |
|---|---|---|
| 12/16/2024 | Sold | $350,000-5.4%$270/sqft |
Source: | ||
| 10/7/2024 | Contingent | $370,000$285/sqft |
Source: | ||
| 9/22/2024 | Price change | $370,000-7.5%$285/sqft |
Source: | ||
| 9/12/2024 | Listed for sale | $399,900+1388.8%$309/sqft |
Source: | ||
| 1/7/1992 | Sold | $26,860$21/sqft |
Source: Public Record Report a problem | ||
Public tax history
| Year | Property taxes | Tax assessment |
|---|---|---|
| 2024 | -- | $227,200 |
| 2023 | -- | $227,200 |
| 2022 | -- | $227,200 |
Find assessor info on the county website
Neighborhood: 05048
Nearby schools
GreatSchools rating
- 8/10Hartland Elementary SchoolGrades: PK-8Distance: 2.4 mi
Schools provided by the listing agent
- Elementary: Hartland Elementary School
- Middle: Hartland Elementary School
- District: Hartland School District
Source: PrimeMLS. This data may not be complete. We recommend contacting the local school district to confirm school assignments for this home.
