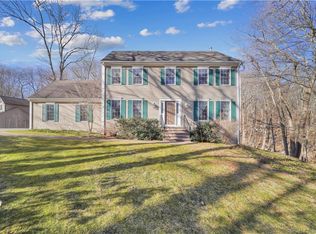You'll love this stylish Contemporary Colonial on a private 1.44 acre lot. This 4 ensuite bedroom home with 3 car heated garage and over 4,024 sq. ft. of living space on the first and second floors provides ample room without losing its country cottage charm. The finished basement is designed to be the ultimate man-cave, complete with theatre room, wet bar, bathroom, and walk out to a three season room and covered patio. This home comes equipped with a transfer switch for generator hook up. Situated in a friendly small town community with an award winning school system, just 20 minutes from Hartford and UConn.
This property is off market, which means it's not currently listed for sale or rent on Zillow. This may be different from what's available on other websites or public sources.
