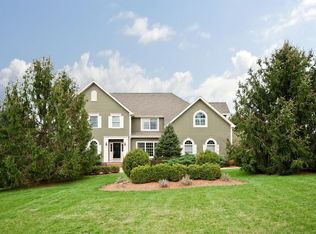This stunning center hall colonial exemplifies Basking Ridge living -- wonderful home, cul de sac neighborhood, near all, yet situated on a level lot with surrounding farm and woodland. As you enter Shannon Hill Farms, the expansive vistas and sweeping lawns, sunrises and sunsets so unobstructed that they feel 360 as they reflect off the clouds, and proximity to parks, restaurants, transportation, and award winning schools, welcome you home. Once inside, the home itself continues the dream. Beautiful molding, updates, and wainscoting against an on trend palette, sun drenched rooms, hardwood flooring, an amazing floor plan where the kitchen opens to the family room with fireplace, a separate office, all create a great sense of luxury, flow, and warmth. The master suite is an oasis. With hardwood flooring, its own fireplace, two walk in closets, and a recently renovated master bath, tranquil luxury is an understatement. The views are spectacular from the master suite.The home has a separate suite with its own interior entrance, and ample space to create a sitting area. There's a full bath, and dormers create an architecturally beautiful setting.The basement is finished, with additional storage space and sunshine windows, and a bluestone patio creates the perfect outdoor space.Whatever your ideal living arrangement, enjoy four second level bedrooms plus bonus suite with separate entrance, or three bedrooms plus bonus room, and a separate guest suite -- this home has it all!
This property is off market, which means it's not currently listed for sale or rent on Zillow. This may be different from what's available on other websites or public sources.
