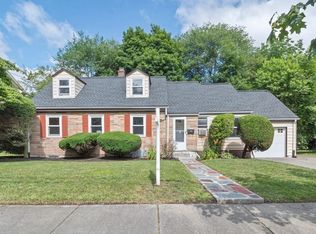Young modern move-in ready home with open floor plan! 5 bedrooms, 4 bathroom home in a desirable Newton Highlands neighborhood. The first floor includes a 2 Story Family Room, Living Room, Dining Room, Kitchen with an island. Abutting the dining room is an office and a spacious covered deck. Upstairs are 4 bedrooms including a Master Suite. Private backyard, finished basement with a large playroom and a full bath. Abundance of natural light and high ceilings throughout. House was completely rebuilt in 2006 and has been enjoyed by a growing family since. Short distance from all public schools. Not to be missed. Please do not walk the property without appointment.
This property is off market, which means it's not currently listed for sale or rent on Zillow. This may be different from what's available on other websites or public sources.
