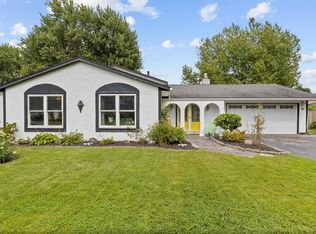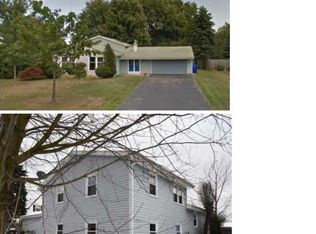Sold for $309,000
$309,000
76 Selkirk Dr, Rochester, NY 14626
3beds
1,544sqft
SingleFamily
Built in 1974
0.28 Acres Lot
$318,500 Zestimate®
$200/sqft
$2,606 Estimated rent
Maximize your home sale
Get more eyes on your listing so you can sell faster and for more.
Home value
$318,500
$296,000 - $344,000
$2,606/mo
Zestimate® history
Loading...
Owner options
Explore your selling options
What's special
Back on the market as previous buyers could not obtain financing. Impeccably maintained Colonial in Greece! This home features tasteful manicured landscaping, an above ground pool, spacious rear deck, fully fenced in yard, low maintenance vinyl siding, new architectural tear off roof with transferrable warranty done in 2017, new HE furnace 2018, new carpeting upstairs installed June 2019, gas fireplace, vinyl replacement windows, spacious walk in master closet, short drive to expressways, Greece Ridge Mall yet located on a quiet side street with local traffic only. Walking trail to Autumn Lane Elementary school.
Facts & features
Interior
Bedrooms & bathrooms
- Bedrooms: 3
- Bathrooms: 2
- Full bathrooms: 1
- 1/2 bathrooms: 1
Heating
- Forced air, Gas
Cooling
- Central
Appliances
- Included: Refrigerator
Features
- Flooring: Tile, Carpet, Hardwood
- Has fireplace: Yes
Interior area
- Total interior livable area: 1,544 sqft
Property
Parking
- Parking features: Garage - Attached
Features
- Exterior features: Vinyl
Lot
- Size: 0.28 Acres
Details
- Parcel number: 26280007405119
Construction
Type & style
- Home type: SingleFamily
- Architectural style: Colonial
Materials
- Metal
- Roof: Asphalt
Condition
- Year built: 1974
Community & neighborhood
Location
- Region: Rochester
Other
Other facts
- Additional Interior Features: Circuit Breakers - Some, Copper Plumbing - Some, Sliding Glass Door
- Attic Description: Crawl Space, Scuttle Access
- Driveway Description: Blacktop
- Basement Description: Full
- Floor Description: Hardwood-Some, Tile-Some, Wall To Wall Carpet-Some
- Exterior Construction: Vinyl
- Garage Description: Attached
- Heating Fuel Description: Gas
- HVAC Type: AC-Central, Forced Air
- Kitchen Dining Description: Formal Dining Room, Living/Dining Combo
- Kitchen Equip Appl Included: Cooktop - Gas, Dishwasher, Refrigerator, Disposal, Oven/Range Electric, Range Hood-Exhaust Fan
- Lot Information: Neighborhood Street, Secondary Road, Near Bus Line
- Listing Type: Exclusive Right To Sell
- Styles Of Residence: Colonial
- Additional Exterior Features: Deck, Cable TV Available, Garage Door Opener, Pool-Above Ground, Fully Fenced Yard
- Year Built Description: Existing
- Sewer Description: Sewer Connected
- Additional Rooms: Family Room, Laundry-Basement, Porch - Open
- Typeof Sale: Normal
- Village: Not Applicable
- Water Heater Fuel: Gas
- Water Resources: Public Connected
- Foundation Description: Block
- Area NYSWIS Code: Greece-262800
- Roof Description: Asphalt
- Status: P-Pending Sale
- Parcel Number: 262800-074-050-0001-019-000
Price history
| Date | Event | Price |
|---|---|---|
| 6/2/2025 | Sold | $309,000+93.2%$200/sqft |
Source: Public Record Report a problem | ||
| 10/11/2019 | Sold | $159,900$104/sqft |
Source: | ||
| 9/19/2019 | Pending sale | $159,900$104/sqft |
Source: RE/MAX Realty Group #R1207111 Report a problem | ||
| 8/23/2019 | Price change | $159,900-3%$104/sqft |
Source: RE/MAX Realty Group #R1207111 Report a problem | ||
| 8/10/2019 | Price change | $164,900-2.9%$107/sqft |
Source: RE/MAX Realty Group #R1207111 Report a problem | ||
Public tax history
| Year | Property taxes | Tax assessment |
|---|---|---|
| 2024 | -- | $138,600 |
| 2023 | -- | $138,600 -10% |
| 2022 | -- | $154,000 |
Find assessor info on the county website
Neighborhood: 14626
Nearby schools
GreatSchools rating
- NAAutumn Lane Elementary SchoolGrades: PK-2Distance: 0.1 mi
- 4/10Athena Middle SchoolGrades: 6-8Distance: 1.7 mi
- 6/10Athena High SchoolGrades: 9-12Distance: 1.7 mi
Schools provided by the listing agent
- District: Greece
Source: The MLS. This data may not be complete. We recommend contacting the local school district to confirm school assignments for this home.

