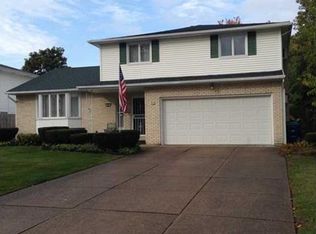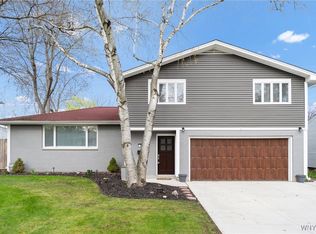Closed
$362,500
76 Segsbury Rd, Buffalo, NY 14221
4beds
2,042sqft
Single Family Residence
Built in 1962
8,450.64 Square Feet Lot
$376,400 Zestimate®
$178/sqft
$3,145 Estimated rent
Home value
$376,400
$350,000 - $407,000
$3,145/mo
Zestimate® history
Loading...
Owner options
Explore your selling options
What's special
Village Green area, 4 bedrooms, 2.5 bathrooms large spilt level home. Living room with bay window, high ceiling and hardwood floors. Family room with built-in bookshelves, French doors to 4 season room. Opens to a beautiful back yard with deck/patio with pergola and 2 sheds under one roof. Part is perfect for home office, or workshop/craft area and has electric and the other part is for storage. Upstairs boast 4 large bedrooms, with primary bath and double closets. Basement is partially finished with cabinet storage. Metal Roof as well. Walking distance to park.
Zillow last checked: 8 hours ago
Listing updated: February 04, 2025 at 09:05am
Listed by:
Marie E Mancuso 716-689-8100,
Howard Hanna WNY Inc.,
Colette E Sikorski 716-480-6004,
Howard Hanna WNY Inc.
Bought with:
Gursharan Singh, 10401364151
HUNT Real Estate Corporation
Source: NYSAMLSs,MLS#: B1565725 Originating MLS: Buffalo
Originating MLS: Buffalo
Facts & features
Interior
Bedrooms & bathrooms
- Bedrooms: 4
- Bathrooms: 3
- Full bathrooms: 2
- 1/2 bathrooms: 1
- Main level bathrooms: 1
Bedroom 1
- Level: Second
- Dimensions: 17.00 x 12.00
Bedroom 1
- Level: Second
- Dimensions: 17.00 x 12.00
Bedroom 2
- Level: Second
- Dimensions: 18.00 x 11.00
Bedroom 2
- Level: Second
- Dimensions: 18.00 x 11.00
Bedroom 3
- Level: Second
- Dimensions: 11.00 x 11.00
Bedroom 3
- Level: Second
- Dimensions: 11.00 x 11.00
Bedroom 4
- Level: Second
- Dimensions: 11.00 x 10.00
Bedroom 4
- Level: Second
- Dimensions: 11.00 x 10.00
Dining room
- Level: First
- Dimensions: 15.00 x 10.00
Dining room
- Level: First
- Dimensions: 15.00 x 10.00
Family room
- Level: First
- Dimensions: 25.00 x 11.00
Family room
- Level: First
- Dimensions: 25.00 x 11.00
Kitchen
- Level: First
- Dimensions: 15.00 x 11.00
Kitchen
- Level: First
- Dimensions: 15.00 x 11.00
Living room
- Level: First
- Dimensions: 21.00 x 15.00
Living room
- Level: First
- Dimensions: 21.00 x 15.00
Other
- Level: First
- Dimensions: 20.00 x 11.00
Other
- Level: First
- Dimensions: 20.00 x 11.00
Heating
- Gas, Forced Air
Cooling
- Zoned
Appliances
- Included: Dishwasher, Disposal, Gas Water Heater
- Laundry: In Basement
Features
- Eat-in Kitchen, Separate/Formal Living Room, Window Treatments, Bath in Primary Bedroom
- Flooring: Ceramic Tile, Hardwood, Laminate, Varies
- Windows: Drapes
- Basement: Full,Partially Finished
- Has fireplace: No
Interior area
- Total structure area: 2,042
- Total interior livable area: 2,042 sqft
Property
Parking
- Total spaces: 2
- Parking features: Attached, Garage, Garage Door Opener
- Attached garage spaces: 2
Features
- Levels: One
- Stories: 1
- Patio & porch: Deck
- Exterior features: Concrete Driveway, Deck, Fully Fenced
- Fencing: Full
Lot
- Size: 8,450 sqft
- Dimensions: 65 x 130
- Features: Residential Lot
Details
- Additional structures: Shed(s), Storage
- Parcel number: 1422890561700002032000
- Special conditions: Standard
Construction
Type & style
- Home type: SingleFamily
- Architectural style: Split Level
- Property subtype: Single Family Residence
Materials
- Brick
- Foundation: Block
- Roof: Metal
Condition
- Resale
- Year built: 1962
Utilities & green energy
- Electric: Circuit Breakers
- Sewer: Connected
- Water: Connected, Public
- Utilities for property: High Speed Internet Available, Sewer Connected, Water Connected
Community & neighborhood
Location
- Region: Buffalo
Other
Other facts
- Listing terms: Cash,Conventional,FHA,VA Loan
Price history
| Date | Event | Price |
|---|---|---|
| 1/16/2025 | Sold | $362,500-2%$178/sqft |
Source: | ||
| 11/5/2024 | Pending sale | $369,900$181/sqft |
Source: | ||
| 10/17/2024 | Price change | $369,900-2.6%$181/sqft |
Source: | ||
| 9/16/2024 | Listed for sale | $379,900+112.4%$186/sqft |
Source: | ||
| 5/26/2011 | Sold | $178,900$88/sqft |
Source: Public Record Report a problem | ||
Public tax history
| Year | Property taxes | Tax assessment |
|---|---|---|
| 2024 | -- | $353,000 +67.3% |
| 2023 | -- | $211,000 |
| 2022 | -- | $211,000 |
Find assessor info on the county website
Neighborhood: 14221
Nearby schools
GreatSchools rating
- 6/10Maple West Elementary SchoolGrades: K-4Distance: 0.6 mi
- 8/10Mill Middle SchoolGrades: 5-8Distance: 0.8 mi
- 8/10Williamsville South High SchoolGrades: 9-12Distance: 1.6 mi
Schools provided by the listing agent
- District: Williamsville
Source: NYSAMLSs. This data may not be complete. We recommend contacting the local school district to confirm school assignments for this home.

