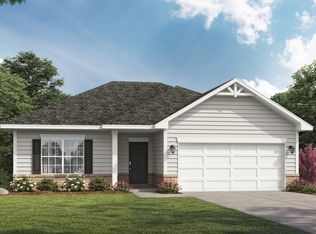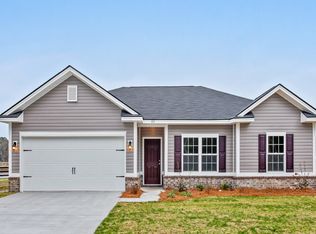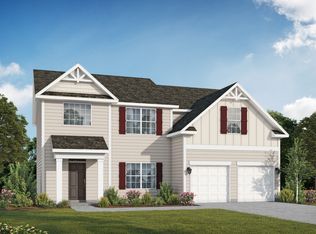Sold for $372,000 on 09/05/25
$372,000
76 Sawmill Rd, Hinesville, GA 31313
5beds
2,825sqft
Single Family Residence
Built in 2020
9,583 Square Feet Lot
$366,700 Zestimate®
$132/sqft
$2,730 Estimated rent
Home value
$366,700
$334,000 - $403,000
$2,730/mo
Zestimate® history
Loading...
Owner options
Explore your selling options
What's special
Welcome to a home that checks all the boxes—space, functionality, and charm in every detail. Thoughtfully designed across two stories, this spacious layout offers comfort and flexibility for modern living. From the bright, open-concept living areas to the chef-inspired kitchen featuring double ovens, a large island, and a walk-in pantry, every space is made for gathering and enjoying everyday life. Step outside to a fully fenced backyard and a cozy front porch, all nestled in Tranquil South, one of the area's most desirable and peaceful communities—conveniently located near top-rated schools, shopping, and more.
Zillow last checked: 8 hours ago
Listing updated: September 06, 2025 at 07:52am
Listed by:
Luis Ortiz 912-572-5411,
EXP Realty LLC
Bought with:
Tiffany Bates, 417524
Hinesville Military Homes
Source: HABR,MLS#: 161385
Facts & features
Interior
Bedrooms & bathrooms
- Bedrooms: 5
- Bathrooms: 3
- Full bathrooms: 3
Appliances
- Included: Dishwasher, Disposal, Double Oven, Microwave, Refrigerator, Self Cleaning Oven, Electric Water Heater
Features
- Dining/Kitchen Combo, Formal Dining Room
- Has fireplace: Yes
- Fireplace features: Living Room
Interior area
- Total structure area: 2,825
- Total interior livable area: 2,825 sqft
Property
Parking
- Total spaces: 2
- Parking features: Two Car
- Garage spaces: 2
Features
- Levels: Two
- Exterior features: Other
- Fencing: Privacy
Lot
- Size: 9,583 sqft
- Features: Other
Details
- Parcel number: 083A030
Construction
Type & style
- Home type: SingleFamily
- Architectural style: A-Frame
- Property subtype: Single Family Residence
Materials
- Brick, Vinyl Siding
- Roof: Shingle
Condition
- Year built: 2020
Utilities & green energy
- Sewer: Public Sewer
- Water: Public
Community & neighborhood
Location
- Region: Hinesville
- Subdivision: Tranquil South
HOA & financial
HOA
- Has HOA: Yes
- HOA fee: $300 annually
Price history
| Date | Event | Price |
|---|---|---|
| 9/5/2025 | Sold | $372,000-0.8%$132/sqft |
Source: HABR #161385 Report a problem | ||
| 9/1/2025 | Pending sale | $374,925$133/sqft |
Source: | ||
| 7/30/2025 | Contingent | $374,925$133/sqft |
Source: HABR #161385 Report a problem | ||
| 7/23/2025 | Listed for sale | $374,925+7.1%$133/sqft |
Source: | ||
| 1/31/2024 | Sold | $349,999$124/sqft |
Source: HABR #152865 Report a problem | ||
Public tax history
| Year | Property taxes | Tax assessment |
|---|---|---|
| 2024 | $6,005 +4.1% | $140,133 +6.9% |
| 2023 | $5,768 +31.5% | $131,070 +21.2% |
| 2022 | $4,385 +7.4% | $108,168 +7.4% |
Find assessor info on the county website
Neighborhood: 31313
Nearby schools
GreatSchools rating
- 3/10Joseph Martin Elementary SchoolGrades: K-5Distance: 1.5 mi
- 5/10Midway Middle SchoolGrades: 6-8Distance: 7.4 mi
- 3/10Liberty County High SchoolGrades: 9-12Distance: 1.2 mi

Get pre-qualified for a loan
At Zillow Home Loans, we can pre-qualify you in as little as 5 minutes with no impact to your credit score.An equal housing lender. NMLS #10287.
Sell for more on Zillow
Get a free Zillow Showcase℠ listing and you could sell for .
$366,700
2% more+ $7,334
With Zillow Showcase(estimated)
$374,034

