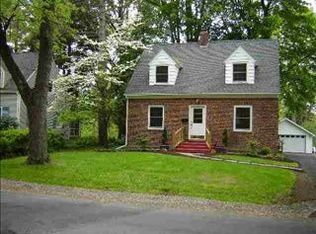Amazing opportunity in Delmar! Come see this 3 bedroom, 1.5 bath Cape Cod Style home in the award winning Bethlehem School District. The first floor features a formal dining room, kitchen, half-bath, living room and bedroom which can double as an office space with an attached one car garage. Beautiful original hardwood floors throughout. The cozy and inviting wood burning fireplace is sure to be your favorite gathering place. The second floor boasts a full bath and two spacious bedrooms. This lovely home has ample closet storage including a walk-in closet upstairs and large rooms. The spacious, newly fenced in backyard that backs up to beautiful natural forested land. Within walking distance of Normanside County Club, the sought-after Elsmere Elementary School and Albany County Rail Trail
This property is off market, which means it's not currently listed for sale or rent on Zillow. This may be different from what's available on other websites or public sources.
