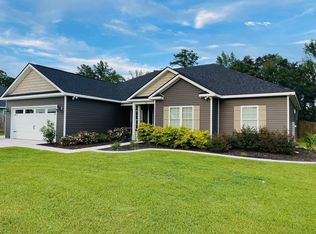New construction home in the well established Hidden Creek Subdivision! Great location for commuters to Savannah or the Industrial Park! As you walk in the front door you are greeted with 11 ' ceilings in the foyer and living room, a 50" electric fireplace with ship-lap surround that makes a great focal point as you enter the home. The open kitchen is equipped with custom shaker style cabinets with granite counter-tops, stainless steel appliances, a large island with a seating area and breakfast area. The master bedroom features a trey ceiling an en suite bath with his & hers vanities with granite counter tops, separate shower, garden tub and a large walk-in closet. Guest bedrooms feature large walk-in closets for plenty of storage. Guest bath has double vanities with granite counter tops. Enjoy being outdoors with a spacious covered back porch and patio! Foam insulation in the attic for more energy efficiency. Builders one year warranty! Builder reserves the right to change plan without notice. Call listing agent for more details.
This property is off market, which means it's not currently listed for sale or rent on Zillow. This may be different from what's available on other websites or public sources.
