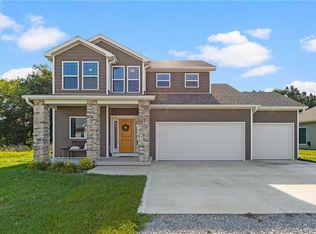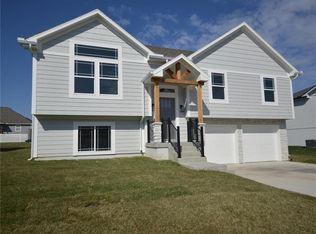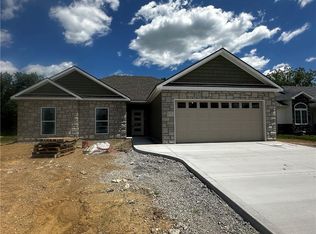Sold
Price Unknown
76 SE 461st Rd, Warrensburg, MO 64093
3beds
1,700sqft
Single Family Residence
Built in 2022
8,750 Square Feet Lot
$314,100 Zestimate®
$--/sqft
$2,000 Estimated rent
Home value
$314,100
$298,000 - $330,000
$2,000/mo
Zestimate® history
Loading...
Owner options
Explore your selling options
What's special
True PATIO home, no steps!! Large foyer opens into the living room/kitchen combo perfect for entertaining. Living room has SOARING ceilings, and fireplace for those chilly nights... Kitchen features white painted custom cabinets w/granite tops, LARGE, LARGE prep island (with pull out shelving) and seating, great space for the cook of the family, and family get togethers!! Stainless steel appliances. Split bedrooms; escape to the primary suite with ensuite bathroom, featuring white custom painted dual vanity w/granite top; oversized tiled shower with bench, linen closet with shelving! Secondary bedrooms and second bathroom on opposite side of the home. Oversized garage complete with storage area. Premium Luxury Vinyl plank throughout, except for carpet in bedrooms, and tile in primary bathroom and laundry room. Just minutes from WAFB!! Make this HOUSE your HOME!
Zillow last checked: 8 hours ago
Listing updated: March 21, 2023 at 09:48am
Listing Provided by:
KAREN KENEPP 660-864-3843,
Realty Connections Group
Bought with:
Mike Sherman, 2016017112
Signature RE Brokerage LLC
Source: Heartland MLS as distributed by MLS GRID,MLS#: 2407569
Facts & features
Interior
Bedrooms & bathrooms
- Bedrooms: 3
- Bathrooms: 2
- Full bathrooms: 2
Dining room
- Description: Kit/Family Combo
Heating
- Electric, Heat Pump
Cooling
- Electric
Appliances
- Included: Dishwasher, Disposal, Microwave, Refrigerator, Built-In Electric Oven
Features
- Ceiling Fan(s), Custom Cabinets, Kitchen Island, Painted Cabinets, Vaulted Ceiling(s), Walk-In Closet(s)
- Flooring: Carpet, Luxury Vinyl, Tile
- Basement: Slab
- Number of fireplaces: 1
- Fireplace features: Electric, Family Room
Interior area
- Total structure area: 1,700
- Total interior livable area: 1,700 sqft
- Finished area above ground: 1,700
- Finished area below ground: 0
Property
Parking
- Total spaces: 2
- Parking features: Attached, Garage Door Opener, Garage Faces Front
- Attached garage spaces: 2
Features
- Patio & porch: Patio
Lot
- Size: 8,750 sqft
Details
- Parcel number: 999999
Construction
Type & style
- Home type: SingleFamily
- Architectural style: Traditional
- Property subtype: Single Family Residence
Materials
- Stone & Frame
- Roof: Composition
Condition
- Under Construction
- New construction: Yes
- Year built: 2022
Utilities & green energy
- Water: Rural
Community & neighborhood
Security
- Security features: Smoke Detector(s)
Location
- Region: Warrensburg
- Subdivision: Meadow Creek
HOA & financial
HOA
- Has HOA: No
Other
Other facts
- Listing terms: Cash,Conventional,FHA,FmHA,VA Loan
- Ownership: Private
- Road surface type: Gravel
Price history
| Date | Event | Price |
|---|---|---|
| 3/15/2023 | Sold | -- |
Source: | ||
| 1/24/2023 | Pending sale | $299,000$176/sqft |
Source: | ||
| 10/8/2022 | Listed for sale | $299,000$176/sqft |
Source: | ||
Public tax history
| Year | Property taxes | Tax assessment |
|---|---|---|
| 2025 | $2,938 +5.6% | $41,064 +7.5% |
| 2024 | $2,783 | $38,213 |
| 2023 | -- | $38,213 +7944.8% |
Find assessor info on the county website
Neighborhood: 64093
Nearby schools
GreatSchools rating
- NAMaple Grove ElementaryGrades: PK-2Distance: 3.2 mi
- 4/10Warrensburg Middle SchoolGrades: 6-8Distance: 3.5 mi
- 5/10Warrensburg High SchoolGrades: 9-12Distance: 2.8 mi
Get a cash offer in 3 minutes
Find out how much your home could sell for in as little as 3 minutes with a no-obligation cash offer.
Estimated market value$314,100
Get a cash offer in 3 minutes
Find out how much your home could sell for in as little as 3 minutes with a no-obligation cash offer.
Estimated market value
$314,100


