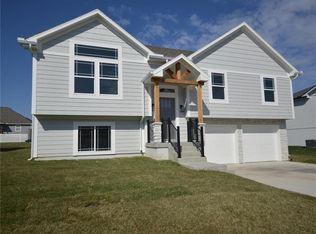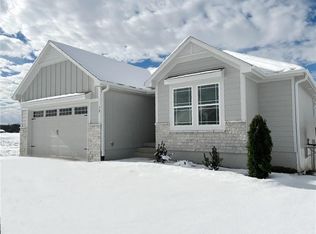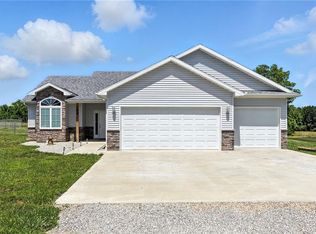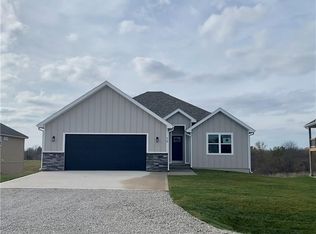Sold
Price Unknown
76 SE 451st Rd, Warrensburg, MO 64093
4beds
2,136sqft
Single Family Residence
Built in 2025
8,712 Square Feet Lot
$395,400 Zestimate®
$--/sqft
$2,251 Estimated rent
Home value
$395,400
$257,000 - $609,000
$2,251/mo
Zestimate® history
Loading...
Owner options
Explore your selling options
What's special
***COMPLETE AND MOVE IN READY***Beautiful BRAND NEW home with a finished WALK OUT basement offering privacy and a peaceful view backing up to quiet acreage in Meadow Creek Subdivision just minutes away from Whiteman Air Force Base! You will not find another home with high quality finishes and details for this price! Open floor plan with stunning geometric beams and vaulted ceilings*Covered Deck with beautiful maintenance free composite decking, stairs AND covered patio*Custom Painted Cabinets*Quartz Countertops*Kitchen Island*WALK IN Kitchen Pantry*Stainless Steel Appliances*Luxury Vinyl Plank floors*Stylish Lighting*Main Level Laundry Room*Convenient Drop Zone Area with Custom Boot Bench and Coat closet*Durable designer stair carpet*Large master bedroom with a gorgeous beamed ceiling, master bathroom w/double vanity, shower & large walk-in closet. Pictures are of the actual home.
Zillow last checked: 8 hours ago
Listing updated: July 24, 2025 at 05:30pm
Listing Provided by:
Rebecca Burke 816-277-8077,
Four Seasons Real Estate LLC
Bought with:
Willie Crespo Jr, 1955934
RE/MAX Central
Source: Heartland MLS as distributed by MLS GRID,MLS#: 2546032
Facts & features
Interior
Bedrooms & bathrooms
- Bedrooms: 4
- Bathrooms: 3
- Full bathrooms: 3
Primary bedroom
- Features: All Carpet, Ceiling Fan(s), Walk-In Closet(s)
- Level: First
Bedroom 2
- Features: All Carpet
- Level: First
Bedroom 3
- Features: All Carpet
- Level: Lower
Bedroom 4
- Features: All Carpet
- Level: Lower
Primary bathroom
- Features: Double Vanity, Shower Only
- Level: First
Bathroom 2
- Features: Ceramic Tiles, Shower Over Tub
- Level: First
Bathroom 3
- Features: Ceramic Tiles, Shower Only
- Level: Lower
Family room
- Features: All Carpet
- Level: Lower
Kitchen
- Features: Kitchen Island, Luxury Vinyl, Pantry, Quartz Counter
- Level: First
Laundry
- Features: Ceramic Tiles
- Level: First
Living room
- Features: Luxury Vinyl
- Level: First
Heating
- Heat Pump
Cooling
- Electric
Appliances
- Laundry: Main Level
Features
- Kitchen Island, Pantry, Vaulted Ceiling(s), Walk-In Closet(s)
- Flooring: Carpet, Wood
- Windows: Thermal Windows
- Basement: Finished,Full,Walk-Out Access
- Has fireplace: No
Interior area
- Total structure area: 2,136
- Total interior livable area: 2,136 sqft
- Finished area above ground: 1,358
- Finished area below ground: 778
Property
Parking
- Total spaces: 2
- Parking features: Attached
- Attached garage spaces: 2
Features
- Patio & porch: Deck
Lot
- Size: 8,712 sqft
Details
- Parcel number: 11802700000000625
Construction
Type & style
- Home type: SingleFamily
- Architectural style: Traditional
- Property subtype: Single Family Residence
Materials
- Frame
- Roof: Composition
Condition
- Under Construction
- New construction: Yes
- Year built: 2025
Details
- Builder name: HeritageHomeBuilding
Utilities & green energy
- Sewer: Public Sewer
- Water: PWS Dist
Community & neighborhood
Location
- Region: Warrensburg
- Subdivision: Meadow Creek
HOA & financial
HOA
- Has HOA: No
- HOA fee: $300 annually
- Services included: No Amenities
Other
Other facts
- Listing terms: Cash,Conventional,FHA,VA Loan
- Ownership: Private
Price history
| Date | Event | Price |
|---|---|---|
| 7/22/2025 | Sold | -- |
Source: | ||
| 7/20/2025 | Contingent | $395,900$185/sqft |
Source: | ||
| 7/19/2025 | Listed for sale | $395,900$185/sqft |
Source: | ||
| 5/26/2025 | Pending sale | $395,900$185/sqft |
Source: | ||
| 4/26/2025 | Listed for sale | $395,900$185/sqft |
Source: | ||
Public tax history
Tax history is unavailable.
Neighborhood: 64093
Nearby schools
GreatSchools rating
- NAMaple Grove ElementaryGrades: PK-2Distance: 3.2 mi
- 4/10Warrensburg Middle SchoolGrades: 6-8Distance: 3.4 mi
- 5/10Warrensburg High SchoolGrades: 9-12Distance: 2.8 mi
Get a cash offer in 3 minutes
Find out how much your home could sell for in as little as 3 minutes with a no-obligation cash offer.
Estimated market value$395,400
Get a cash offer in 3 minutes
Find out how much your home could sell for in as little as 3 minutes with a no-obligation cash offer.
Estimated market value
$395,400



