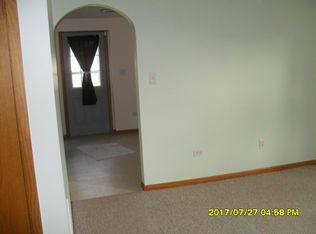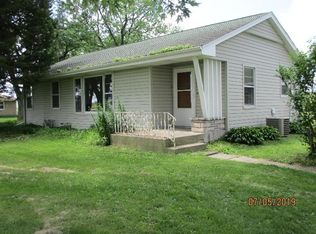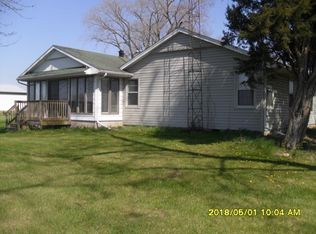Closed
$254,000
76 S 7000w Rd, Kankakee, IL 60901
3beds
1,690sqft
Single Family Residence
Built in 1955
2.3 Acres Lot
$264,300 Zestimate®
$150/sqft
$2,086 Estimated rent
Home value
$264,300
$211,000 - $333,000
$2,086/mo
Zestimate® history
Loading...
Owner options
Explore your selling options
What's special
Discover the charm of country living with the security of a neighborhood in this custom-built, all-brick 3-bedroom, 2-bath ranch, nestled on just over 2 acres in Limestone. This unique L-shaped property offers endless possibilities and plenty of space to enjoy. Step inside to a spacious living room featuring hardwood floors beneath the carpet, and a bright eat-in kitchen boasting abundant cabinetry for all your storage needs. The generously sized bedrooms all have beautiful hardwood floors and the home has been freshly painted throughout, making it truly move-in ready. Enjoy the convenience of a large laundry room and an attached heated garage with extra storage space. Recent updates include new gas furnace and central AC 2025, new windows in 2022, a new roof in 2021, new gutters, and a new shed in the rear for even more storage options. Situated close to Route 17 West, offering easy access to Kankakee and beyond. The sale includes two parcels: the home sits on a 150x100 lot, with an additional parcel extending directly behind the property and adjacent to neighboring homes, totaling approximately 2.3 acres. Don't miss this one-of-a-kind property with room to grow-schedule your private showing today!
Zillow last checked: 8 hours ago
Listing updated: August 15, 2025 at 01:28am
Listing courtesy of:
Kelly Winterroth 815-929-9381,
McColly Bennett Real Estate
Bought with:
Brooke Mullins
eXp Realty
Source: MRED as distributed by MLS GRID,MLS#: 12177534
Facts & features
Interior
Bedrooms & bathrooms
- Bedrooms: 3
- Bathrooms: 2
- Full bathrooms: 2
Primary bedroom
- Features: Flooring (Hardwood), Bathroom (Full)
- Level: Main
- Area: 225 Square Feet
- Dimensions: 15X15
Bedroom 2
- Features: Flooring (Hardwood)
- Level: Main
- Area: 210 Square Feet
- Dimensions: 15X14
Bedroom 3
- Features: Flooring (Hardwood)
- Level: Main
- Area: 210 Square Feet
- Dimensions: 15X14
Kitchen
- Features: Flooring (Ceramic Tile)
- Level: Main
- Area: 270 Square Feet
- Dimensions: 15X18
Laundry
- Features: Flooring (Ceramic Tile)
- Level: Main
- Area: 100 Square Feet
- Dimensions: 10X10
Living room
- Features: Flooring (Carpet), Window Treatments (Curtains/Drapes)
- Level: Main
- Area: 506 Square Feet
- Dimensions: 22X23
Other
- Features: Flooring (Vinyl)
- Level: Main
- Area: 130 Square Feet
- Dimensions: 10X13
Heating
- Natural Gas, Forced Air
Cooling
- Wall Unit(s)
Appliances
- Laundry: In Unit
Features
- Basement: Crawl Space
Interior area
- Total structure area: 0
- Total interior livable area: 1,690 sqft
Property
Parking
- Total spaces: 2.5
- Parking features: Concrete, Garage Door Opener, Heated Garage, On Site, Garage Owned, Attached, Garage
- Attached garage spaces: 2.5
- Has uncovered spaces: Yes
Accessibility
- Accessibility features: No Disability Access
Features
- Stories: 1
- Patio & porch: Patio
- Exterior features: Breezeway
Lot
- Size: 2.30 Acres
- Features: Other
Details
- Additional structures: Shed(s)
- Additional parcels included: 07150620101400
- Parcel number: 07150620200100
- Zoning: SINGL
- Special conditions: None
Construction
Type & style
- Home type: SingleFamily
- Architectural style: Ranch
- Property subtype: Single Family Residence
Materials
- Brick
- Roof: Asphalt
Condition
- New construction: No
- Year built: 1955
Utilities & green energy
- Electric: Circuit Breakers
- Sewer: Septic Tank
- Water: Well
Community & neighborhood
Location
- Region: Kankakee
Other
Other facts
- Listing terms: Conventional
- Ownership: Fee Simple
Price history
| Date | Event | Price |
|---|---|---|
| 8/12/2025 | Sold | $254,000-2.3%$150/sqft |
Source: | ||
| 6/26/2025 | Contingent | $260,000$154/sqft |
Source: | ||
| 10/2/2024 | Listed for sale | $260,000-8.8%$154/sqft |
Source: | ||
| 9/23/2024 | Listing removed | $285,000$169/sqft |
Source: | ||
| 9/17/2024 | Price change | $285,000-1.7%$169/sqft |
Source: | ||
Public tax history
Tax history is unavailable.
Neighborhood: 60901
Nearby schools
GreatSchools rating
- 8/10Limestone Elementary SchoolGrades: 5-8Distance: 2 mi
- 8/10Herscher High SchoolGrades: 9-12Distance: 6.5 mi
- NABonfield Grade SchoolGrades: PK-1Distance: 3.2 mi
Schools provided by the listing agent
- Elementary: Limestone Elementary School
- District: 2
Source: MRED as distributed by MLS GRID. This data may not be complete. We recommend contacting the local school district to confirm school assignments for this home.
Get pre-qualified for a loan
At Zillow Home Loans, we can pre-qualify you in as little as 5 minutes with no impact to your credit score.An equal housing lender. NMLS #10287.


