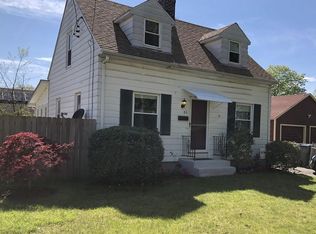Welcome home to this beautiful Colonial built in 2009. Upon entering the home, you are welcomed by the open-concept layout, great for the whole family. There is a spacious dining room area, a first floor half bath and a living room that leads to the backyard through the glass slider. The hardwood flooring on the first floor is an added bonus! The kitchen features plenty of cabinet space, granite countertops, hardwood flooring and even a pantry. On the second floor, the large master bedroom is an oasis featuring two closets and direct access to the full bath. There are also two other spacious bedrooms. The basement even has a bonus room, currently being used as a bedroom, but could be a great family room! Outside, there is a porch, a fenced in yard, an oversized shed and a large, composite deck. Central air, plenty of storage and gas heat are some of the additional highlights. The location can't be beat, with shopping and highway access close by. Make your appointment today!
This property is off market, which means it's not currently listed for sale or rent on Zillow. This may be different from what's available on other websites or public sources.
