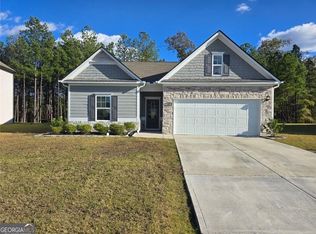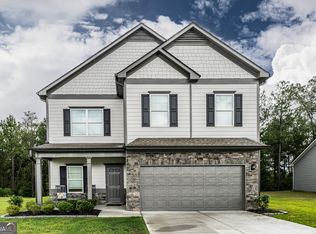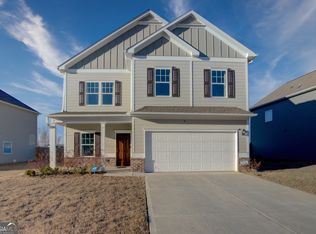Sold for $377,000
$377,000
76 Royal Oak Dr, Rome, GA 30165
4beds
2,360sqft
Single Family Residence
Built in 2023
0.31 Acres Lot
$369,900 Zestimate®
$160/sqft
$2,392 Estimated rent
Home value
$369,900
$300,000 - $455,000
$2,392/mo
Zestimate® history
Loading...
Owner options
Explore your selling options
What's special
Welcome to this stunning four bedroom, two and a half bath home featuring a bright, open-concept layout. Enjoy a spacious family room perfect for entertaining, a cozy breakfast nook, and a chef's dream kitchen with a large center island and granite countertops throughout. The large dining room offers versatility and can also be used as a study. Upstairs, you'll find a massive owner's suite that provides the perfect retreat, complete with a luxurious master bath and an oversized walk-in closet. Outside, a large fenced-in backyard offers plenty of space and privacy with a full privacy fence. This home is in a highly desirable and convenient location.
Zillow last checked: 8 hours ago
Listing updated: June 14, 2025 at 11:15am
Listed by:
Kellie Hart 706-280-3120,
Morgan & Associates Realty LLC
Bought with:
Kellie Hart, 367403
Morgan & Associates Realty LLC
Source: Greater Chattanooga Realtors,MLS#: 1510497
Facts & features
Interior
Bedrooms & bathrooms
- Bedrooms: 4
- Bathrooms: 3
- Full bathrooms: 2
- 1/2 bathrooms: 1
Heating
- Central
Cooling
- Central Air
Appliances
- Included: Dishwasher, Free-Standing Electric Range, Free-Standing Refrigerator, Refrigerator
- Laundry: Laundry Room
Features
- Double Vanity, Granite Counters, Kitchen Island, Pantry, Walk-In Closet(s), Breakfast Nook, Separate Dining Room
- Flooring: Carpet, Engineered Hardwood
- Windows: Vinyl Frames
- Has basement: No
- Has fireplace: No
Interior area
- Total structure area: 2,360
- Total interior livable area: 2,360 sqft
- Finished area above ground: 2,360
Property
Parking
- Total spaces: 2
- Parking features: Concrete, Driveway, Garage
- Attached garage spaces: 2
Features
- Levels: Two
- Patio & porch: Front Porch, Rear Porch, Porch - Covered
- Exterior features: Storage
- Fencing: Privacy
Lot
- Size: 0.31 Acres
- Features: Back Yard, Cleared, Front Yard, Level
Details
- Additional structures: Outbuilding
- Parcel number: J11z187
Construction
Type & style
- Home type: SingleFamily
- Architectural style: Contemporary
- Property subtype: Single Family Residence
Materials
- HardiPlank Type
- Foundation: Slab
- Roof: Composition,Shingle
Condition
- New construction: No
- Year built: 2023
Utilities & green energy
- Sewer: Public Sewer
- Water: Public
- Utilities for property: Cable Available, Electricity Available, Sewer Connected
Community & neighborhood
Location
- Region: Rome
- Subdivision: Emerald Oaks
HOA & financial
HOA
- Has HOA: Yes
- HOA fee: $185 annually
Other
Other facts
- Listing terms: Cash,Conventional,FHA,USDA Loan,VA Loan
Price history
| Date | Event | Price |
|---|---|---|
| 6/13/2025 | Sold | $377,000-0.8%$160/sqft |
Source: Greater Chattanooga Realtors #1510497 Report a problem | ||
| 5/8/2025 | Pending sale | $379,900$161/sqft |
Source: Greater Chattanooga Realtors #1510497 Report a problem | ||
| 4/12/2025 | Price change | $379,900-2.6%$161/sqft |
Source: Greater Chattanooga Realtors #1510497 Report a problem | ||
| 4/5/2025 | Listed for sale | $389,900+15.4%$165/sqft |
Source: Greater Chattanooga Realtors #1510497 Report a problem | ||
| 4/19/2023 | Sold | $338,010$143/sqft |
Source: | ||
Public tax history
| Year | Property taxes | Tax assessment |
|---|---|---|
| 2024 | $3,868 | $142,912 |
Find assessor info on the county website
Neighborhood: 30165
Nearby schools
GreatSchools rating
- NAGlenwood Primary SchoolGrades: PK-2Distance: 0.8 mi
- 9/10Armuchee High SchoolGrades: 7-12Distance: 1.7 mi
- NAArmuchee Elementary SchoolGrades: PK-2Distance: 3.1 mi
Schools provided by the listing agent
- Elementary: Armuchee Elementary
- Middle: Armuchee Middle
- High: Armuchee High
Source: Greater Chattanooga Realtors. This data may not be complete. We recommend contacting the local school district to confirm school assignments for this home.
Get pre-qualified for a loan
At Zillow Home Loans, we can pre-qualify you in as little as 5 minutes with no impact to your credit score.An equal housing lender. NMLS #10287.


