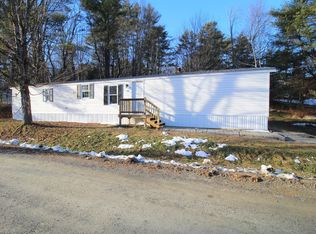Closed
$58,500
76 Round Stone Road, Mount Vernon, ME 04352
3beds
910sqft
Mobile Home
Built in 1997
-- sqft lot
$61,000 Zestimate®
$64/sqft
$1,732 Estimated rent
Home value
$61,000
Estimated sales range
Not available
$1,732/mo
Zestimate® history
Loading...
Owner options
Explore your selling options
What's special
Looking for one floor living and a move-in ready home? Look no further! This remodeled single-wide is situated within the quiet Round Stone Mobile Home Park. Not too far from amenities and many of the beautiful lakes and ponds Mount Vernon and Belgrade have to offer. Open concept design with living room, eat-in kitchen, three bedrooms, and one full bathroom. Nice sized wooded lot, shed, and back yard fire pit perfect for the upcoming spring and summer evenings. Come check it out and make it your very own!
Zillow last checked: 8 hours ago
Listing updated: May 15, 2025 at 09:43am
Listed by:
The Dot Fernald Team, Inc.
Bought with:
Sprague & Curtis Real Estate
Source: Maine Listings,MLS#: 1616758
Facts & features
Interior
Bedrooms & bathrooms
- Bedrooms: 3
- Bathrooms: 1
- Full bathrooms: 1
Primary bedroom
- Features: Closet
- Level: First
- Area: 156 Square Feet
- Dimensions: 13 x 12
Bedroom 1
- Features: Closet
- Level: First
- Area: 100 Square Feet
- Dimensions: 10 x 10
Bedroom 2
- Features: Closet
- Level: First
- Area: 117 Square Feet
- Dimensions: 13 x 9
Kitchen
- Features: Eat-in Kitchen
- Level: First
- Area: 169 Square Feet
- Dimensions: 13 x 13
Living room
- Level: First
- Area: 182 Square Feet
- Dimensions: 14 x 13
Heating
- Forced Air
Cooling
- None
Appliances
- Included: Dishwasher, Gas Range, Refrigerator
Features
- Bathtub, One-Floor Living
- Flooring: Carpet, Vinyl
- Basement: None
- Has fireplace: No
Interior area
- Total structure area: 910
- Total interior livable area: 910 sqft
- Finished area above ground: 910
- Finished area below ground: 0
Property
Parking
- Parking features: Gravel, 1 - 4 Spaces, On Site, Off Street
Lot
- Features: Mobile Home Park, Level, Open Lot, Wooded
Details
- Additional structures: Shed(s)
- Parcel number: MTVRMR12L9906ON
- On leased land: Yes
- Zoning: Res
Construction
Type & style
- Home type: MobileManufactured
- Architectural style: Other
- Property subtype: Mobile Home
Materials
- Mobile, Vinyl Siding
- Foundation: Gravel/Pad
- Roof: Metal,Pitched
Condition
- Year built: 1997
Utilities & green energy
- Electric: Circuit Breakers
- Sewer: Private Sewer
- Water: Private
- Utilities for property: Utilities On
Community & neighborhood
Location
- Region: Mount Vernon
HOA & financial
HOA
- Has HOA: Yes
- HOA fee: $425 monthly
Other
Other facts
- Body type: Single Wide
- Road surface type: Gravel, Dirt
Price history
| Date | Event | Price |
|---|---|---|
| 5/15/2025 | Sold | $58,500-10%$64/sqft |
Source: | ||
| 4/5/2025 | Pending sale | $65,000$71/sqft |
Source: | ||
| 3/21/2025 | Listed for sale | $65,000$71/sqft |
Source: | ||
Public tax history
| Year | Property taxes | Tax assessment |
|---|---|---|
| 2024 | $315 +10.5% | $15,000 |
| 2023 | $285 +2.5% | $15,000 |
| 2022 | $278 +12.1% | $15,000 |
Find assessor info on the county website
Neighborhood: 04352
Nearby schools
GreatSchools rating
- 5/10Readfield Elementary SchoolGrades: PK-5Distance: 3.1 mi
- 6/10Maranacook Community Middle SchoolGrades: 6-8Distance: 2.1 mi
- 7/10Maranacook Community High SchoolGrades: 9-12Distance: 2.1 mi
