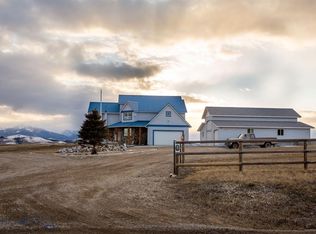Closed
Price Unknown
76 Rosemoss Rd, Deer Lodge, MT 59722
4beds
3,388sqft
Single Family Residence
Built in 2000
2.27 Acres Lot
$634,800 Zestimate®
$--/sqft
$3,166 Estimated rent
Home value
$634,800
$597,000 - $673,000
$3,166/mo
Zestimate® history
Loading...
Owner options
Explore your selling options
What's special
Welcome to this exceptional property in the picturesque town of Deer Lodge, Montana. Situated on a sprawling 2-acre lot, this stunning house offers breathtaking views of the surrounding landscapes. With four spacious bedrooms and three bathrooms, including two kitchens, this home provides ample space for comfortable living and potential multi-generational use. The property features an attached two-car garage and an additional detached one-car garage, providing abundant storage for vehicles and outdoor equipment. The presence of an office adds versatility and convenience for those working remotely. Immerse yourself in the beauty of nature while enjoying the serenity of this remarkable Deer Lodge home.
Zillow last checked: 8 hours ago
Listing updated: September 16, 2023 at 11:45am
Listed by:
Heather Choquette 406-490-8169,
Engel & Völkers - Butte,
Trevor Bristol 406-498-5682,
Engel & Völkers - Butte
Bought with:
Dawn Marrie, RRE-BRO-LIC-61785
Big Sky Brokers, LLC
Source: MRMLS,MLS#: 30008505
Facts & features
Interior
Bedrooms & bathrooms
- Bedrooms: 4
- Bathrooms: 3
- Full bathrooms: 2
- 1/2 bathrooms: 1
Primary bedroom
- Level: Main
Bedroom 1
- Level: Main
Bedroom 2
- Level: Basement
Bedroom 3
- Level: Basement
Primary bathroom
- Level: Main
Bathroom 1
- Level: Main
Bathroom 2
- Level: Main
Bathroom 3
- Level: Basement
Dining room
- Level: Main
Family room
- Level: Basement
Kitchen
- Level: Main
Kitchen
- Level: Basement
Laundry
- Level: Basement
Living room
- Level: Main
Office
- Level: Main
Heating
- Gas, Hot Water, Propane, Radiant
Appliances
- Included: Dishwasher, Microwave, Range, Refrigerator
Features
- Vaulted Ceiling(s), Walk-In Closet(s)
- Basement: Daylight,Walk-Out Access
- Has fireplace: No
Interior area
- Total interior livable area: 3,388 sqft
- Finished area below ground: 1,694
Property
Parking
- Total spaces: 2
- Parking features: Attached, Detached, Garage
- Attached garage spaces: 2
Features
- Levels: One
- Stories: 1
- Patio & porch: Deck, Patio
- Exterior features: Propane Tank - Leased
- Has view: Yes
- View description: Mountain(s), Valley
Lot
- Size: 2.27 Acres
- Features: Front Yard, Landscaped, Views
Details
- Additional structures: Garage(s)
- Parcel number: 28177628401070000
- Special conditions: Standard
- Other equipment: Propane Tank
Construction
Type & style
- Home type: SingleFamily
- Architectural style: Ranch
- Property subtype: Single Family Residence
Materials
- Foundation: Poured
- Roof: Shingle
Condition
- New construction: No
- Year built: 2000
Utilities & green energy
- Sewer: Private Sewer, Septic Tank
- Water: Well
- Utilities for property: Cable Available, Electricity Connected, High Speed Internet Available, Propane, Phone Available
Community & neighborhood
Location
- Region: Deer Lodge
Other
Other facts
- Listing agreement: Exclusive Right To Sell
- Listing terms: Cash,Conventional,FHA,VA Loan
Price history
| Date | Event | Price |
|---|---|---|
| 9/11/2023 | Sold | -- |
Source: | ||
| 7/18/2023 | Contingent | $620,000$183/sqft |
Source: Big Sky Country MLS #383678 Report a problem | ||
| 6/28/2023 | Listed for sale | $620,000$183/sqft |
Source: Big Sky Country MLS #383678 Report a problem | ||
| 2/1/2017 | Sold | -- |
Source: | ||
Public tax history
| Year | Property taxes | Tax assessment |
|---|---|---|
| 2024 | $1,923 -47.3% | $574,000 +3.3% |
| 2023 | $3,648 +47% | $555,400 +66% |
| 2022 | $2,482 -5.1% | $334,600 |
Find assessor info on the county website
Neighborhood: 59722
Nearby schools
GreatSchools rating
- 5/10O D Speer SchoolGrades: PK-6Distance: 7.3 mi
- 8/10E F Duvall 7-8Grades: 7-8Distance: 7.3 mi
- 3/10Powell County High SchoolGrades: 9-12Distance: 7.1 mi
