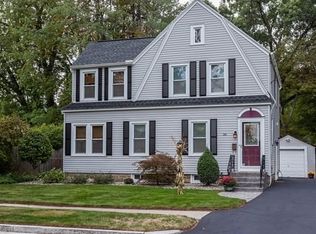Sold for $301,500
$301,500
76 Roosevelt Ave, Springfield, MA 01118
3beds
1,076sqft
Single Family Residence
Built in 1932
6,251 Square Feet Lot
$304,900 Zestimate®
$280/sqft
$1,878 Estimated rent
Home value
$304,900
$281,000 - $329,000
$1,878/mo
Zestimate® history
Loading...
Owner options
Explore your selling options
What's special
Highest and Best Deadline 8/11 at 5PM! Conveniently located in East Forest Park this adorable home offers an inviting canvas ready to be transformed into YOUR home. This property has unique charm. Upon entering you're greeted with an open flr plan where you have a living rm/dining area that traverses into the galley style kitchen with freshly painted cabinets! Past the dining area you're lead to the covered deck and the backyard where your offered generous outdoor space for gardens and some rest and relaxation. Upon re-entering, this home features two spacious bedrms on the first flr. As a bonus, the 2nd flr offers a nice primary bedrm, attached you'll find a Home Office/Study/Sitting rm where you have extra storage and the ductless mini split to cool down the 2nd flr. Lastly a full bathrm provides essential functionality and awaits your touch of creativity! Seller states upgrades include: All Beds/Home Office painted (2025), Heating System replaced and Mini-Split installed (2023).
Zillow last checked: 8 hours ago
Listing updated: September 15, 2025 at 05:01pm
Listed by:
Team Cuoco 413-333-7776,
Cuoco & Co. Real Estate 413-333-7776,
Antonio Cuoco 413-388-2731
Bought with:
Danielle Alves
Park Square Realty
Source: MLS PIN,MLS#: 73415109
Facts & features
Interior
Bedrooms & bathrooms
- Bedrooms: 3
- Bathrooms: 1
- Full bathrooms: 1
- Main level bedrooms: 1
Primary bedroom
- Features: Flooring - Hardwood, Lighting - Pendant, Closet - Double
- Level: Main,First
Bedroom 2
- Features: Closet, Flooring - Hardwood, Lighting - Pendant
- Level: First
Bedroom 3
- Features: Flooring - Wall to Wall Carpet, Lighting - Pendant, Closet - Double
- Level: Second
Primary bathroom
- Features: No
Bathroom 1
- Features: Bathroom - Full, Bathroom - With Tub & Shower, Flooring - Stone/Ceramic Tile
- Level: First
Dining room
- Features: Ceiling Fan(s), Flooring - Hardwood, Deck - Exterior, Exterior Access, Open Floorplan, Slider
- Level: First
Kitchen
- Features: Flooring - Hardwood, Lighting - Pendant, Archway
- Level: First
Living room
- Features: Closet, Flooring - Hardwood, Open Floorplan
- Level: First
Heating
- Steam, Oil, Ductless
Cooling
- Central Air, Ductless
Appliances
- Included: Electric Water Heater, Water Heater, Range, Dishwasher, Refrigerator
- Laundry: Electric Dryer Hookup, Washer Hookup, In Basement
Features
- Closet, Lighting - Pendant, Sitting Room
- Flooring: Tile, Carpet, Hardwood, Flooring - Wall to Wall Carpet
- Basement: Full,Partially Finished,Interior Entry,Concrete
- Number of fireplaces: 1
Interior area
- Total structure area: 1,076
- Total interior livable area: 1,076 sqft
- Finished area above ground: 1,076
Property
Parking
- Total spaces: 4
- Parking features: Detached, Garage Door Opener, Paved Drive, Off Street, Paved
- Garage spaces: 1
- Uncovered spaces: 3
Features
- Patio & porch: Porch, Deck - Wood, Covered
- Exterior features: Porch, Deck - Wood, Covered Patio/Deck, Sprinkler System, Fenced Yard
- Fencing: Fenced/Enclosed,Fenced
Lot
- Size: 6,251 sqft
Details
- Parcel number: S:10360 P:0013,2603847
- Zoning: R1
Construction
Type & style
- Home type: SingleFamily
- Architectural style: Cape
- Property subtype: Single Family Residence
Materials
- Frame
- Foundation: Block
- Roof: Shingle
Condition
- Year built: 1932
Utilities & green energy
- Electric: 100 Amp Service
- Sewer: Public Sewer
- Water: Public
- Utilities for property: for Electric Range, for Electric Dryer, Washer Hookup
Community & neighborhood
Location
- Region: Springfield
Other
Other facts
- Road surface type: Paved
Price history
| Date | Event | Price |
|---|---|---|
| 9/10/2025 | Sold | $301,500+13.8%$280/sqft |
Source: MLS PIN #73415109 Report a problem | ||
| 8/13/2025 | Contingent | $265,000$246/sqft |
Source: MLS PIN #73415109 Report a problem | ||
| 8/7/2025 | Listed for sale | $265,000$246/sqft |
Source: MLS PIN #73415109 Report a problem | ||
Public tax history
| Year | Property taxes | Tax assessment |
|---|---|---|
| 2025 | $3,377 +2.2% | $215,400 +4.7% |
| 2024 | $3,304 +0.1% | $205,700 +6.3% |
| 2023 | $3,301 +11.2% | $193,600 +22.8% |
Find assessor info on the county website
Neighborhood: East Forest Park
Nearby schools
GreatSchools rating
- 5/10Dryden Memorial Elementary SchoolGrades: PK-5Distance: 0.6 mi
- 3/10STEM Middle AcademyGrades: 6-8Distance: 2 mi
- NALiberty Preparatory AcademyGrades: 9-12Distance: 1.1 mi
Get pre-qualified for a loan
At Zillow Home Loans, we can pre-qualify you in as little as 5 minutes with no impact to your credit score.An equal housing lender. NMLS #10287.
Sell with ease on Zillow
Get a Zillow Showcase℠ listing at no additional cost and you could sell for —faster.
$304,900
2% more+$6,098
With Zillow Showcase(estimated)$310,998
