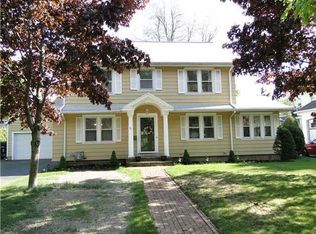Closed
$365,000
76 Rogers Pkwy, Rochester, NY 14617
4beds
1,956sqft
Single Family Residence
Built in 1930
8,276.4 Square Feet Lot
$392,600 Zestimate®
$187/sqft
$2,704 Estimated rent
Maximize your home sale
Get more eyes on your listing so you can sell faster and for more.
Home value
$392,600
$357,000 - $428,000
$2,704/mo
Zestimate® history
Loading...
Owner options
Explore your selling options
What's special
Gorgeous, one of a kind, 4 Bedroom, 2.5 Bath colonial located on a quiet street within the W. Irondequoit School District! This home sits on a landscaped lot with a fenced-in backyard including a beautiful brick patio, a firepit and an attached 2 car garage. Upon entrance, you will admire the tiled mudroom that guides you to an elegant, main hallway, doused in glorious woodwork. Leaded glass windows & double doors are found between the stunning, formal dining room & the spacious, living room that displays a W.B fireplace! The kitchen is incredible with custom, black walnut cabinets, including (some) handmade stained glass doors, interior lights & solid brass knobs amongst granite countertops & heated floors! An incredible, screened-in sun porch & stylish, half bath to complete this level! The second floor includes 4 massive bedrooms with huge closets! The primary bedroom has a walk-in closet & a master bath with an elegant, jacuzzi tub, double vanity & heated floors! The full basement includes a wine cellar & tons of room for storage! Hardwoods throughout! Vinyl siding & double pane windows, AC 2019, HVAC 2023, tankless HWH. Electric in the shed! Offers due Monday 7/15 5pm!
Zillow last checked: 8 hours ago
Listing updated: August 29, 2024 at 12:09pm
Listed by:
Ashley M. Zeiner 585-943-5102,
RE/MAX Plus
Bought with:
Lindsay O'Brien-Couchman, 10401359871
Howard Hanna
Source: NYSAMLSs,MLS#: R1549800 Originating MLS: Rochester
Originating MLS: Rochester
Facts & features
Interior
Bedrooms & bathrooms
- Bedrooms: 4
- Bathrooms: 3
- Full bathrooms: 2
- 1/2 bathrooms: 1
- Main level bathrooms: 1
Heating
- Gas, Forced Air
Cooling
- Central Air
Appliances
- Included: Appliances Negotiable, Dryer, Dishwasher, Disposal, Gas Oven, Gas Range, Gas Water Heater, Microwave, Refrigerator, Washer
- Laundry: In Basement
Features
- Ceiling Fan(s), Separate/Formal Dining Room, Separate/Formal Living Room, Natural Woodwork
- Flooring: Hardwood, Tile, Varies
- Windows: Leaded Glass
- Basement: Full
- Number of fireplaces: 1
Interior area
- Total structure area: 1,956
- Total interior livable area: 1,956 sqft
Property
Parking
- Total spaces: 2
- Parking features: Attached, Electricity, Garage, Garage Door Opener
- Attached garage spaces: 2
Features
- Levels: Two
- Stories: 2
- Patio & porch: Patio, Porch, Screened
- Exterior features: Blacktop Driveway, Fully Fenced, Patio
- Fencing: Full
Lot
- Size: 8,276 sqft
- Dimensions: 60 x 140
- Features: Residential Lot
Details
- Additional structures: Shed(s), Storage
- Parcel number: 2634000761300003041000
- Special conditions: Standard
Construction
Type & style
- Home type: SingleFamily
- Architectural style: Colonial,Two Story
- Property subtype: Single Family Residence
Materials
- Vinyl Siding
- Foundation: Block
- Roof: Asphalt
Condition
- Resale
- Year built: 1930
Utilities & green energy
- Sewer: Connected
- Water: Connected, Public
- Utilities for property: High Speed Internet Available, Sewer Connected, Water Connected
Community & neighborhood
Location
- Region: Rochester
- Subdivision: Rogers Estates
Other
Other facts
- Listing terms: Cash,Conventional,FHA,VA Loan
Price history
| Date | Event | Price |
|---|---|---|
| 8/27/2024 | Sold | $365,000+37.8%$187/sqft |
Source: | ||
| 7/16/2024 | Pending sale | $264,900$135/sqft |
Source: | ||
| 7/10/2024 | Listed for sale | $264,900+71%$135/sqft |
Source: | ||
| 8/16/2010 | Sold | $154,900+30.2%$79/sqft |
Source: Public Record Report a problem | ||
| 8/13/1999 | Sold | $119,000$61/sqft |
Source: Public Record Report a problem | ||
Public tax history
| Year | Property taxes | Tax assessment |
|---|---|---|
| 2024 | -- | $256,000 |
| 2023 | -- | $256,000 +82.3% |
| 2022 | -- | $140,400 |
Find assessor info on the county website
Neighborhood: 14617
Nearby schools
GreatSchools rating
- 7/10Rogers Middle SchoolGrades: 4-6Distance: 0.5 mi
- 6/10Dake Junior High SchoolGrades: 7-8Distance: 1.2 mi
- 8/10Irondequoit High SchoolGrades: 9-12Distance: 1.1 mi
Schools provided by the listing agent
- District: West Irondequoit
Source: NYSAMLSs. This data may not be complete. We recommend contacting the local school district to confirm school assignments for this home.
