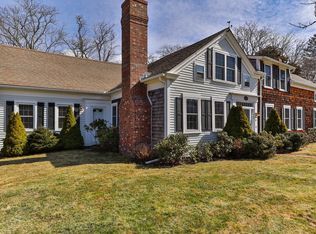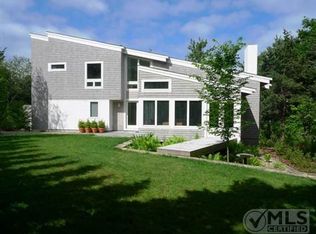Sold for $2,700,000
$2,700,000
76 Rock Harbor Road, Orleans, MA 02653
4beds
3,249sqft
Single Family Residence
Built in 2022
1.27 Acres Lot
$2,871,500 Zestimate®
$831/sqft
$5,239 Estimated rent
Home value
$2,871,500
$2.64M - $3.10M
$5,239/mo
Zestimate® history
Loading...
Owner options
Explore your selling options
What's special
One of Orleans' most sought after addresses is home to Eastward Companies' newest custom New England style build. Perfectly sited on over an acre parcel, this 4 bedroom, 4 full, 1 half bath home is well under construction and offers over 3249 square feet of luxurious living space. Rock Harbor offers the ease of boating, a sandy beach to stroll, Cap't Cass Seafood restaurant, and the simple pleasure of people watching. Back at the house, relax in privacy with a book or enjoy your morning coffee in the glass filled sunroom. The first floor primary bedroom has a custom walk-in closet, gorgeous full bath, and stunning design. The sun-filled great room with a gas fireplace also provides warmth and joy for family and friends. The kitchen has a large natural stone island and top of the line appliances, a chef worthy area. A laundry room, mudroom, and guest bath complete the first floor. Upstairs are three generously sized ensuite bedrooms and space for an office. The impressive landscaping with irrigated lawns and planting beds provide magazine worthy curb appeal. The in-ground, heated saltwater gunite pool & spa wrap this package up with resort feel and elegance. Nearing completion.
Zillow last checked: 8 hours ago
Listing updated: November 12, 2024 at 10:30am
Listed by:
Andrea R Besse,
Gibson Sotheby's International Realty
Bought with:
Jeffrey E Cusack, 9036186
Cove Road Real Estate
Source: CCIMLS,MLS#: 22205938
Facts & features
Interior
Bedrooms & bathrooms
- Bedrooms: 4
- Bathrooms: 5
- Full bathrooms: 4
- 1/2 bathrooms: 1
Primary bedroom
- Description: Flooring: Wood
- Features: Walk-In Closet(s)
- Level: First
Bedroom 2
- Description: Flooring: Wood
- Features: Bedroom 2, Closet, Private Full Bath
- Level: Second
Bedroom 3
- Description: Flooring: Wood
- Features: Bedroom 3, Closet, Private Full Bath
- Level: Second
Bedroom 4
- Description: Flooring: Wood
- Features: Bedroom 4, Closet, Private Full Bath
- Level: Second
Primary bathroom
- Features: Private Full Bath
Dining room
- Description: Flooring: Wood
- Features: Recessed Lighting, Shared Half Bath, Dining Room
Kitchen
- Description: Flooring: Wood
- Features: Kitchen, Breakfast Bar, Breakfast Nook, Kitchen Island
- Level: First
Living room
- Description: Fireplace(s): Gas,Flooring: Wood
- Features: Recessed Lighting, Shared Half Bath, Living Room, Built-in Features, Cathedral Ceiling(s)
- Level: First
Heating
- Forced Air
Cooling
- Central Air
Appliances
- Included: Dishwasher, Washer, Refrigerator, Gas Water Heater, Electric Water Heater
- Laundry: Laundry Room, Built-Ins, First Floor
Features
- Recessed Lighting, Mud Room, Linen Closet
- Flooring: Hardwood, Tile, Wood
- Basement: Bulkhead Access,Interior Entry,Full
- Number of fireplaces: 1
- Fireplace features: Gas
Interior area
- Total structure area: 3,249
- Total interior livable area: 3,249 sqft
Property
Parking
- Total spaces: 2
- Parking features: Garage - Attached, Open
- Attached garage spaces: 2
- Has uncovered spaces: Yes
Features
- Stories: 2
- Exterior features: Private Yard, Underground Sprinkler
- Has private pool: Yes
- Pool features: Gunite, In Ground, Heated
Lot
- Size: 1.27 Acres
- Features: Bike Path, Shopping, Marina, In Town Location, Conservation Area, Cleared, Level, North of 6A
Details
- Parcel number: 16920
- Zoning: R
- Special conditions: None
Construction
Type & style
- Home type: SingleFamily
- Property subtype: Single Family Residence
Materials
- Shingle Siding
- Foundation: Poured
- Roof: Asphalt, Shingle, Pitched
Condition
- Actual
- New construction: No
- Year built: 2022
Utilities & green energy
- Sewer: Septic Tank
Community & neighborhood
Location
- Region: Orleans
Other
Other facts
- Listing terms: Conventional
- Road surface type: Paved
Price history
| Date | Event | Price |
|---|---|---|
| 3/20/2023 | Sold | $2,700,000-10%$831/sqft |
Source: | ||
| 1/20/2023 | Contingent | $2,999,999$923/sqft |
Source: MLS PIN #73058252 Report a problem | ||
| 1/19/2023 | Pending sale | $2,999,999$923/sqft |
Source: | ||
| 11/13/2022 | Listed for sale | $2,999,999+595.7%$923/sqft |
Source: | ||
| 8/30/2021 | Sold | $431,200-6.3%$133/sqft |
Source: MLS PIN #72732904 Report a problem | ||
Public tax history
| Year | Property taxes | Tax assessment |
|---|---|---|
| 2025 | $16,421 +40.7% | $2,631,600 +44.6% |
| 2024 | $11,668 +448.8% | $1,820,300 +433.5% |
| 2023 | $2,126 +11.9% | $341,200 +40.8% |
Find assessor info on the county website
Neighborhood: 02653
Nearby schools
GreatSchools rating
- 8/10Orleans Elementary SchoolGrades: K-5Distance: 1.1 mi
- 6/10Nauset Regional Middle SchoolGrades: 6-8Distance: 1.1 mi
- 6/10Nauset Regional High SchoolGrades: 9-12Distance: 4.7 mi
Schools provided by the listing agent
- District: Nauset
Source: CCIMLS. This data may not be complete. We recommend contacting the local school district to confirm school assignments for this home.
Get a cash offer in 3 minutes
Find out how much your home could sell for in as little as 3 minutes with a no-obligation cash offer.
Estimated market value$2,871,500
Get a cash offer in 3 minutes
Find out how much your home could sell for in as little as 3 minutes with a no-obligation cash offer.
Estimated market value
$2,871,500

