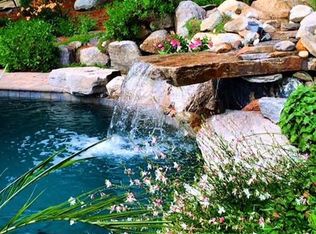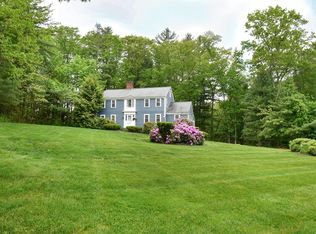Sold for $910,001
$910,001
76 Robert Best Rd, Sudbury, MA 01776
4beds
4,104sqft
Single Family Residence
Built in 1972
1.38 Acres Lot
$1,235,600 Zestimate®
$222/sqft
$4,507 Estimated rent
Home value
$1,235,600
$1.11M - $1.38M
$4,507/mo
Zestimate® history
Loading...
Owner options
Explore your selling options
What's special
Tucked away on a quiet street in a desirable South Sudbury neighborhood, this inviting Colonial has just been freshly painted inside and out, with newly refinished hardwood floors. The location is perfect, close to Routes 20, 27, and a short drive to Sudbury’s beloved historic sites including Longfellow’s Wayside Inn and the Grist Mill. Everyone will love to gather around the fireplace in the spacious family room with brand new flooring. The sunny, cheerful kitchen offers an efficient layout with white cabinetry, updated light fixtures, gas cooking, a pantry closet, and an informal dining area full of natural light. All you need are a few of your own ideas to create the kitchen you have been dreaming of. Relax in the sunroom overlooking the private yard and peaceful wooded setting. The primary suite offers a walk-in closet, a fireplace, and a tiled tub and shower. A huge, versatile space on the semi-finished lower level is highly functional as a recreation room, gym, office, and more.
Zillow last checked: 8 hours ago
Listing updated: October 20, 2023 at 09:52am
Listed by:
Danielle Fleming 617-997-9145,
MA Properties 844-962-7767
Bought with:
Farahnaz Matali
Chinatti Realty Group, Inc.
Source: MLS PIN,MLS#: 73156802
Facts & features
Interior
Bedrooms & bathrooms
- Bedrooms: 4
- Bathrooms: 3
- Full bathrooms: 2
- 1/2 bathrooms: 1
Primary bedroom
- Features: Bathroom - Full, Walk-In Closet(s), Flooring - Hardwood
- Level: Second
- Area: 340
- Dimensions: 20 x 17
Bedroom 2
- Features: Closet, Flooring - Hardwood
- Level: Second
- Area: 210
- Dimensions: 15 x 14
Bedroom 3
- Features: Closet, Flooring - Hardwood
- Level: Second
- Area: 165
- Dimensions: 15 x 11
Bedroom 4
- Features: Closet, Flooring - Hardwood
- Level: Second
- Area: 130
- Dimensions: 13 x 10
Primary bathroom
- Features: Yes
Bathroom 1
- Features: Bathroom - Tiled With Tub & Shower, Flooring - Stone/Ceramic Tile
- Level: Second
Bathroom 2
- Features: Bathroom - Tiled With Tub & Shower, Flooring - Stone/Ceramic Tile
- Level: Second
Bathroom 3
- Features: Bathroom - Half
- Level: First
Dining room
- Features: Flooring - Hardwood, Chair Rail, Crown Molding
- Level: First
- Area: 180
- Dimensions: 15 x 12
Family room
- Features: Flooring - Vinyl, Chair Rail, Crown Molding
- Level: First
- Area: 300
- Dimensions: 20 x 15
Kitchen
- Features: Flooring - Vinyl, Dining Area, Pantry, Exterior Access, Gas Stove, Lighting - Overhead
- Level: First
- Area: 242
- Dimensions: 22 x 11
Living room
- Features: Flooring - Hardwood, Chair Rail, Crown Molding
- Level: First
- Area: 260
- Dimensions: 20 x 13
Heating
- Baseboard, Natural Gas
Cooling
- None
Appliances
- Included: Gas Water Heater, Water Heater, Range, Dishwasher, Refrigerator, Washer, Dryer
- Laundry: Electric Dryer Hookup, Washer Hookup, First Floor
Features
- Closet, Open Floorplan, Lighting - Overhead, Sun Room, Game Room, Play Room
- Flooring: Tile, Vinyl, Hardwood
- Windows: Screens
- Basement: Full,Finished,Interior Entry,Bulkhead,Concrete
- Number of fireplaces: 2
- Fireplace features: Family Room, Master Bedroom
Interior area
- Total structure area: 4,104
- Total interior livable area: 4,104 sqft
Property
Parking
- Total spaces: 10
- Parking features: Attached, Garage Door Opener, Garage Faces Side, Off Street, Driveway
- Attached garage spaces: 2
- Uncovered spaces: 8
Features
- Patio & porch: Screened
- Exterior features: Porch - Screened, Professional Landscaping, Screens
Lot
- Size: 1.38 Acres
- Features: Wooded, Level
Details
- Parcel number: J0500359.,783296
- Zoning: RESC
Construction
Type & style
- Home type: SingleFamily
- Architectural style: Colonial
- Property subtype: Single Family Residence
Materials
- Frame
- Foundation: Concrete Perimeter
- Roof: Shingle
Condition
- Year built: 1972
Utilities & green energy
- Electric: Circuit Breakers
- Sewer: Private Sewer
- Water: Public
Green energy
- Energy efficient items: Thermostat
Community & neighborhood
Community
- Community features: Shopping, Park, Walk/Jog Trails, Bike Path, Conservation Area, House of Worship, Public School
Location
- Region: Sudbury
- Subdivision: Wayside Inn Historic District
Price history
| Date | Event | Price |
|---|---|---|
| 10/20/2023 | Sold | $910,001+19.7%$222/sqft |
Source: MLS PIN #73156802 Report a problem | ||
| 9/7/2023 | Listed for sale | $760,000$185/sqft |
Source: MLS PIN #73156802 Report a problem | ||
Public tax history
| Year | Property taxes | Tax assessment |
|---|---|---|
| 2025 | $14,160 +3.7% | $967,200 +3.5% |
| 2024 | $13,655 +6.9% | $934,600 +15.4% |
| 2023 | $12,772 -1.3% | $809,900 +13% |
Find assessor info on the county website
Neighborhood: 01776
Nearby schools
GreatSchools rating
- 8/10Israel Loring SchoolGrades: K-5Distance: 2.6 mi
- 8/10Ephraim Curtis Middle SchoolGrades: 6-8Distance: 1.1 mi
- 10/10Lincoln-Sudbury Regional High SchoolGrades: 9-12Distance: 3.1 mi
Schools provided by the listing agent
- Elementary: Loring Es
- Middle: Curtis Ms
- High: Lincoln-Sudbury
Source: MLS PIN. This data may not be complete. We recommend contacting the local school district to confirm school assignments for this home.
Get a cash offer in 3 minutes
Find out how much your home could sell for in as little as 3 minutes with a no-obligation cash offer.
Estimated market value$1,235,600
Get a cash offer in 3 minutes
Find out how much your home could sell for in as little as 3 minutes with a no-obligation cash offer.
Estimated market value
$1,235,600

