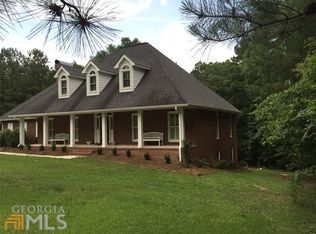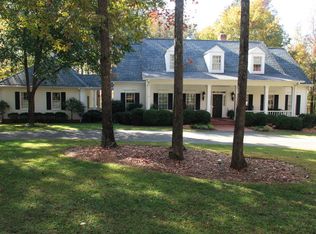Sold for $370,000 on 08/29/23
$370,000
76 Riverside Lndg, Macon, GA 31210
3beds
1,987sqft
Single Family Residence, Residential
Built in 1988
3 Acres Lot
$385,000 Zestimate®
$186/sqft
$2,345 Estimated rent
Home value
$385,000
$366,000 - $404,000
$2,345/mo
Zestimate® history
Loading...
Owner options
Explore your selling options
What's special
Immaculate and updated 1 level home on private 3 ac cul-de-sac lot. Desirable S. Monroe Co location on #4 Fairway of Brickyard Golf Club. New HVAC, Roof, Champion windows w/ lifetime warranty, and paint in & out. Large master w/ elegant en-suite boasts XL glass shower, soaking tub, dual vanities and walk-in closet. Spacious living rm w/ hardwood floors and gas log fireplace for cozy family time. Crown molding throughout. Kitchen with SS appliances, pantry, and breakfast area w/ bay window for everyday family meals. Covered rocking chair front and back porches overlook meticulous yard. Gravel RV/boat parking plus pad and extra deep 2CGrg. Workshop and storage under house w/ heat & air. Too many features to list. Must See Today!
Zillow last checked: 8 hours ago
Listing updated: September 01, 2023 at 09:27am
Listed by:
Alex Vento 478-808-6665,
Connie R. Ham Middle Ga Realty, Inc
Bought with:
Robert (Brad) Berg, 392140
Fickling & Company, Inc.
Source: MGMLS,MLS#: 171436
Facts & features
Interior
Bedrooms & bathrooms
- Bedrooms: 3
- Bathrooms: 3
- Full bathrooms: 2
- 1/2 bathrooms: 1
Primary bedroom
- Level: First
- Area: 226.8
- Dimensions: 12.60 X 18.00
Bedroom 2
- Level: First
- Area: 163.8
- Dimensions: 12.60 X 13.00
Bedroom 3
- Level: First
- Area: 183.96
- Dimensions: 12.60 X 14.60
Other
- Level: First
- Area: 100
- Dimensions: 10.00 X 10.00
Dining room
- Level: First
- Area: 132
- Dimensions: 11.00 X 12.00
Foyer
- Level: First
- Area: 72
- Dimensions: 6.00 X 12.00
Kitchen
- Level: First
- Area: 144
- Dimensions: 12.00 X 12.00
Laundry
- Level: First
- Area: 64
- Dimensions: 8.00 X 8.00
Living room
- Level: First
- Area: 375
- Dimensions: 15.00 X 25.00
Heating
- Central, Natural Gas
Cooling
- Zoned, Central Air, Ceiling Fan(s), Attic Fan
Appliances
- Included: Built-In Microwave, Dishwasher, Disposal, Electric Oven, Gas Cooktop, Gas Water Heater, Trash Compactor
- Laundry: Main Level, Laundry Room, Common Area
Features
- Flooring: Carpet, Ceramic Tile, Hardwood
- Windows: Insulated Windows
- Basement: Exterior Entry,Partial
- Number of fireplaces: 1
- Fireplace features: Blower Fan, Family Room, Gas Log, Gas Starter
Interior area
- Total structure area: 2,347
- Total interior livable area: 1,987 sqft
- Finished area above ground: 1,987
- Finished area below ground: 0
Property
Parking
- Total spaces: 2
- Parking features: With Door(s), RV Access/Parking, Kitchen Level, Garage Faces Side, Garage Door Opener, Attached
- Attached garage spaces: 2
Features
- Levels: One
- Patio & porch: Back, Covered, Patio, Rear Porch, Deck
- Exterior features: Rain Gutters, Rear Stairs, Sprinkler System, None
- Pool features: None
Lot
- Size: 3 Acres
- Dimensions: 287 x 442 x 319 x 436
- Features: Wooded
Details
- Parcel number: 108075
- Special conditions: Standard
- Other equipment: Irrigation Equipment
- Horses can be raised: Yes
Construction
Type & style
- Home type: SingleFamily
- Architectural style: Traditional
- Property subtype: Single Family Residence, Residential
Materials
- Fiber Cement
- Foundation: Pillar/Post/Pier
- Roof: Composition
Condition
- Updated/Remodeled
- New construction: No
- Year built: 1988
Utilities & green energy
- Sewer: Septic Tank
- Water: Public
Community & neighborhood
Security
- Security features: Secured Garage/Parking, Security Lights, Smoke Detector(s)
Community
- Community features: Golf, Street Lights
Location
- Region: Macon
- Subdivision: Country Club Estates
Other
Other facts
- Listing agreement: Exclusive Right To Sell
- Listing terms: ARM,Cash,Conventional,FHA,VA Loan
Price history
| Date | Event | Price |
|---|---|---|
| 8/29/2023 | Sold | $370,000+2.8%$186/sqft |
Source: | ||
| 8/7/2023 | Pending sale | $359,900$181/sqft |
Source: | ||
| 8/2/2023 | Listed for sale | $359,900$181/sqft |
Source: | ||
Public tax history
| Year | Property taxes | Tax assessment |
|---|---|---|
| 2024 | $1,824 +94% | $79,520 +21.7% |
| 2023 | $940 +4.2% | $65,320 |
| 2022 | $902 -3.4% | $65,320 |
Find assessor info on the county website
Neighborhood: 31210
Nearby schools
GreatSchools rating
- 7/10T.G. Scott Elementary SchoolGrades: PK-5Distance: 11 mi
- 7/10Monroe County Middle School Banks Stephens CampusGrades: 6-8Distance: 10.9 mi
- 7/10Mary Persons High SchoolGrades: 9-12Distance: 12.2 mi
Schools provided by the listing agent
- Elementary: TG Scott Elementary
- Middle: Monroe County Middle
- High: Mary Persons High
Source: MGMLS. This data may not be complete. We recommend contacting the local school district to confirm school assignments for this home.

Get pre-qualified for a loan
At Zillow Home Loans, we can pre-qualify you in as little as 5 minutes with no impact to your credit score.An equal housing lender. NMLS #10287.
Sell for more on Zillow
Get a free Zillow Showcase℠ listing and you could sell for .
$385,000
2% more+ $7,700
With Zillow Showcase(estimated)
$392,700
