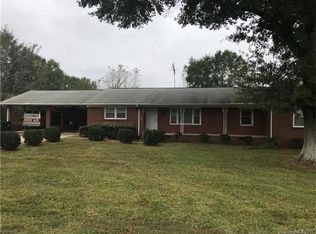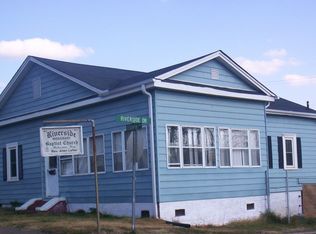Closed
$323,000
76 Riverside Dr, Cramerton, NC 28032
5beds
2,076sqft
Single Family Residence
Built in 1968
0.83 Acres Lot
$341,800 Zestimate®
$156/sqft
$2,194 Estimated rent
Home value
$341,800
$301,000 - $386,000
$2,194/mo
Zestimate® history
Loading...
Owner options
Explore your selling options
What's special
Sellers are motivated, priced to reflect under current tax value!!! This five-bedroom brick ranch is tucked away in the highly desirable Cramerton area, set on over 0.8 acres with a spacious, flat front yard. Plenty of parking including a covered double brick carport. The property features a private, fenced backyard, with an attached patio and french doors perfect for outdoor entertaining. No HOA! Bring your creativity, style & personal vision to this hidden gem and make it your own!
Carolina Thread Trail, Riverside Park and Goat Island are walking distance from your backyard! Offering kayak launches, playgrounds, fishing and so much more. Downtown Cramerton is just a quick walk and boasts a variety of dining options, across from the charming Catawba River. Don’t miss out on the opportunity to make it yours!
Zillow last checked: 8 hours ago
Listing updated: October 21, 2024 at 06:56am
Listing Provided by:
Megan Etheredge megan@etheredgeproperties.com,
Keller Williams Ballantyne Area
Bought with:
Jamie Craft
Allen Tate SouthPark
Source: Canopy MLS as distributed by MLS GRID,MLS#: 4166610
Facts & features
Interior
Bedrooms & bathrooms
- Bedrooms: 5
- Bathrooms: 2
- Full bathrooms: 2
- Main level bedrooms: 5
Primary bedroom
- Level: Main
Primary bedroom
- Level: Main
Bedroom s
- Level: Main
Bedroom s
- Level: Main
Bedroom s
- Level: Main
Bedroom s
- Level: Main
Bedroom s
- Level: Main
Bedroom s
- Level: Main
Bedroom s
- Level: Main
Bedroom s
- Level: Main
Bathroom full
- Level: Main
Bathroom full
- Level: Main
Bathroom full
- Level: Main
Bathroom full
- Level: Main
Dining area
- Level: Main
Dining area
- Level: Main
Family room
- Level: Main
Family room
- Level: Main
Laundry
- Level: Main
Laundry
- Level: Main
Living room
- Level: Main
Living room
- Level: Main
Heating
- Natural Gas
Cooling
- Ceiling Fan(s), Central Air
Appliances
- Included: Dishwasher, Disposal, Electric Oven, Gas Water Heater, Microwave
- Laundry: Main Level
Features
- Flooring: Laminate, Tile, Wood
- Has basement: No
- Attic: Pull Down Stairs
- Fireplace features: Family Room, Gas, Gas Log
Interior area
- Total structure area: 2,076
- Total interior livable area: 2,076 sqft
- Finished area above ground: 2,076
- Finished area below ground: 0
Property
Parking
- Total spaces: 2
- Parking features: Attached Carport, Driveway
- Carport spaces: 2
- Has uncovered spaces: Yes
Features
- Levels: One
- Stories: 1
- Patio & porch: Covered, Front Porch
- Fencing: Back Yard,Chain Link,Fenced
- Has view: Yes
- View description: Water
- Has water view: Yes
- Water view: Water
Lot
- Size: 0.83 Acres
Details
- Parcel number: 195765
- Zoning: R1
- Special conditions: Standard
Construction
Type & style
- Home type: SingleFamily
- Architectural style: Ranch
- Property subtype: Single Family Residence
Materials
- Brick Full
- Foundation: Crawl Space
- Roof: Shingle
Condition
- New construction: No
- Year built: 1968
Utilities & green energy
- Sewer: Public Sewer
- Water: County Water
- Utilities for property: Cable Available, Electricity Connected
Community & neighborhood
Community
- Community features: None
Location
- Region: Cramerton
- Subdivision: None
Other
Other facts
- Listing terms: Cash,Conventional,FHA,VA Loan
- Road surface type: Concrete, Paved
Price history
| Date | Event | Price |
|---|---|---|
| 10/16/2024 | Sold | $323,000-7.7%$156/sqft |
Source: | ||
| 9/24/2024 | Pending sale | $350,000$169/sqft |
Source: | ||
| 9/13/2024 | Price change | $350,000-12.5%$169/sqft |
Source: | ||
| 8/23/2024 | Price change | $400,000-5.9%$193/sqft |
Source: | ||
| 8/15/2024 | Listed for sale | $425,000$205/sqft |
Source: | ||
Public tax history
Tax history is unavailable.
Neighborhood: 28032
Nearby schools
GreatSchools rating
- 10/10New Hope Elementary SchoolGrades: K-5Distance: 1.7 mi
- 10/10Cramerton Middle SchoolGrades: 6-8Distance: 1 mi
- 6/10Stuart W. Cramer High SchoolGrades: 9-12Distance: 1.2 mi
Schools provided by the listing agent
- Elementary: New Hope
- Middle: Cramerton
- High: Stuart W Cramer
Source: Canopy MLS as distributed by MLS GRID. This data may not be complete. We recommend contacting the local school district to confirm school assignments for this home.
Get a cash offer in 3 minutes
Find out how much your home could sell for in as little as 3 minutes with a no-obligation cash offer.
Estimated market value
$341,800
Get a cash offer in 3 minutes
Find out how much your home could sell for in as little as 3 minutes with a no-obligation cash offer.
Estimated market value
$341,800

