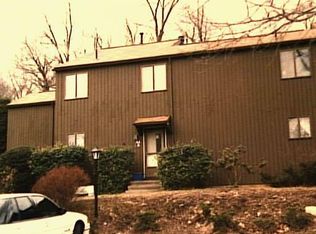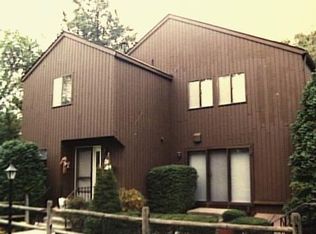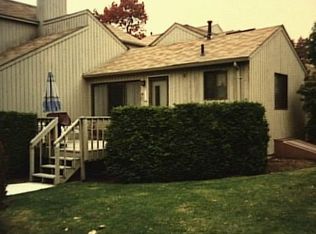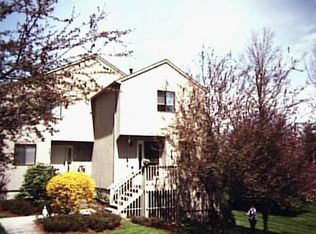Lovely End Unit Townhouse In Desirable Complex.Many Featuresincluding Eat-In-Kit, Large Lr With Doors To Deck. Finished Lower Level With Built In Shelves. Freshly Painted Top To Bottom,Newer Water Heater & C/A Unit
This property is off market, which means it's not currently listed for sale or rent on Zillow. This may be different from what's available on other websites or public sources.




