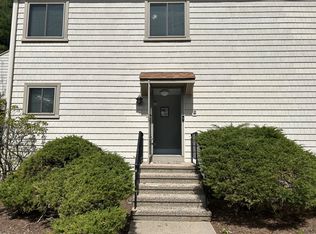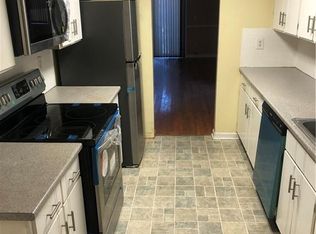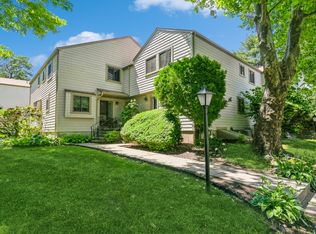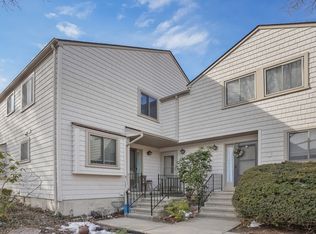Sold for $330,000
$330,000
76 River Bend Road #A, Stratford, CT 06614
2beds
1,650sqft
Condominium, Townhouse
Built in 1975
-- sqft lot
$390,700 Zestimate®
$200/sqft
$3,114 Estimated rent
Home value
$390,700
$371,000 - $410,000
$3,114/mo
Zestimate® history
Loading...
Owner options
Explore your selling options
What's special
BACK ON THE MARKET! Welcome to the desirable Far Mill River townhouse community in Stratford, CT! Right off Route 8, you will love the quiet, well landscaped, well-maintained homes. Great COMMUTER location if you work in city! Just come home and relax in front of your fireplace!! This home is an end-unit. The interior of this house has been very well maintained. It is in move in ready condition. All utilities in like new condition! Updated flooring in most of the home with carpeting going upstairs and in bedrooms in great condition. Basement mostly finished can be used as 3rd Bedroom, Office, Rec Room, etc . Plenty of space in the home with large living room and dining space. Kitchen with eat in space. Great amount of closet space and added value to the basement area as it has been partially finished and also has newer flooring. Roof is newer (less than a year old) as association takes great care of the exterior. LOW condo fees/taxes include amenities that you will love. POOL, community club house, basketball court, tennis court, playground garden! PREVIOUS BUYER COULD NOT PERFORM!!! ITS YOUR OPPORTUNITY NOW! When going into the home, the sellers request that all visitors REMOVE THEIR SHOES at the entryway. Special District Tax is $570 QUARTERLY.
Zillow last checked: 8 hours ago
Listing updated: December 21, 2023 at 04:24pm
Listed by:
Jose B. Rivera 203-590-1979,
Keller Williams Realty Prtnrs. 203-459-4663
Bought with:
Roxanna Bajra, RES.0787678
Keller Williams Prestige Prop.
Source: Smart MLS,MLS#: 170577869
Facts & features
Interior
Bedrooms & bathrooms
- Bedrooms: 2
- Bathrooms: 3
- Full bathrooms: 2
- 1/2 bathrooms: 1
Primary bedroom
- Features: Ceiling Fan(s), Full Bath, Wall/Wall Carpet
- Level: Upper
Bedroom
- Features: Wall/Wall Carpet
- Level: Upper
Bathroom
- Level: Main
Bathroom
- Level: Upper
Kitchen
- Features: Dining Area
- Level: Main
Living room
- Features: Balcony/Deck, Combination Liv/Din Rm, Fireplace
- Level: Main
Rec play room
- Level: Lower
Heating
- Gas on Gas, Forced Air, Natural Gas
Cooling
- Ceiling Fan(s), Central Air
Appliances
- Included: Microwave, Refrigerator, Dishwasher, Gas Water Heater
- Laundry: Lower Level
Features
- Wired for Data
- Basement: Full,Partially Finished
- Attic: Access Via Hatch
- Number of fireplaces: 1
- Common walls with other units/homes: End Unit
Interior area
- Total structure area: 1,650
- Total interior livable area: 1,650 sqft
- Finished area above ground: 1,350
- Finished area below ground: 300
Property
Parking
- Total spaces: 2
- Parking features: Paved, Off Street
Features
- Stories: 2
- Patio & porch: Deck
- Has private pool: Yes
- Pool features: In Ground
Details
- Additional structures: Pool House
- Parcel number: 377413
- Zoning: G-2
Construction
Type & style
- Home type: Condo
- Architectural style: Townhouse
- Property subtype: Condominium, Townhouse
- Attached to another structure: Yes
Materials
- Vinyl Siding
Condition
- New construction: No
- Year built: 1975
Utilities & green energy
- Sewer: Public Sewer
- Water: Public
Community & neighborhood
Community
- Community features: Basketball Court, Health Club, Library, Medical Facilities, Pool, Public Rec Facilities, Near Public Transport
Location
- Region: Stratford
- Subdivision: Oronoque
HOA & financial
HOA
- Has HOA: Yes
- HOA fee: $197 monthly
- Amenities included: Basketball Court, Clubhouse, Exercise Room/Health Club, Guest Parking, Park, Playground, Pool, Tennis Court(s), Management
- Services included: Maintenance Grounds, Trash, Snow Removal, Pool Service, Road Maintenance
Price history
| Date | Event | Price |
|---|---|---|
| 12/20/2023 | Sold | $330,000-4.3%$200/sqft |
Source: | ||
| 11/30/2023 | Pending sale | $345,000$209/sqft |
Source: | ||
| 11/21/2023 | Contingent | $345,000$209/sqft |
Source: | ||
| 10/20/2023 | Price change | $345,000+3%$209/sqft |
Source: | ||
| 7/24/2023 | Pending sale | $335,000$203/sqft |
Source: | ||
Public tax history
| Year | Property taxes | Tax assessment |
|---|---|---|
| 2025 | $5,701 | $141,820 |
| 2024 | $5,701 | $141,820 |
| 2023 | $5,701 +1.9% | $141,820 |
Find assessor info on the county website
Neighborhood: 06614
Nearby schools
GreatSchools rating
- 4/10Chapel SchoolGrades: K-6Distance: 1.9 mi
- 3/10Harry B. Flood Middle SchoolGrades: 7-8Distance: 2 mi
- 8/10Bunnell High SchoolGrades: 9-12Distance: 3.3 mi
Get pre-qualified for a loan
At Zillow Home Loans, we can pre-qualify you in as little as 5 minutes with no impact to your credit score.An equal housing lender. NMLS #10287.
Sell with ease on Zillow
Get a Zillow Showcase℠ listing at no additional cost and you could sell for —faster.
$390,700
2% more+$7,814
With Zillow Showcase(estimated)$398,514



