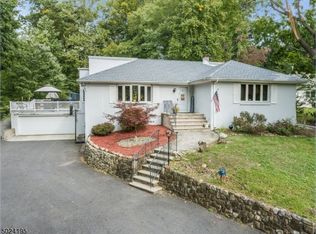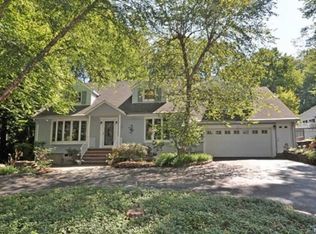Custom home completely renovated in 2004.Professional Landscaping thruout. Rear prop terraced with paving stones and stone walls. The finest materials were used in this Renovation. Security System. This home boasts Viking appliances, over 15 foot Granite Kitchen counter , access counters also Granite with Stainless Steel Hood, incl surround Cherry Wood cabinets. Kitchen floor is Tile. The ground floor 3 bdrms have Oak floors. ALL other floors are Brazilian Mahogany highly polished including a Mahogany Staircase to Bedrooms on second floor. A wonderful two sided working Fire place straddles a Great rm and Family rm. On .92 acres this home is a place for growth. The Driveway is 128 feet winding to the top of the hill where dwelling rests looking out at the hills. Inground Sprinkler system .
This property is off market, which means it's not currently listed for sale or rent on Zillow. This may be different from what's available on other websites or public sources.

